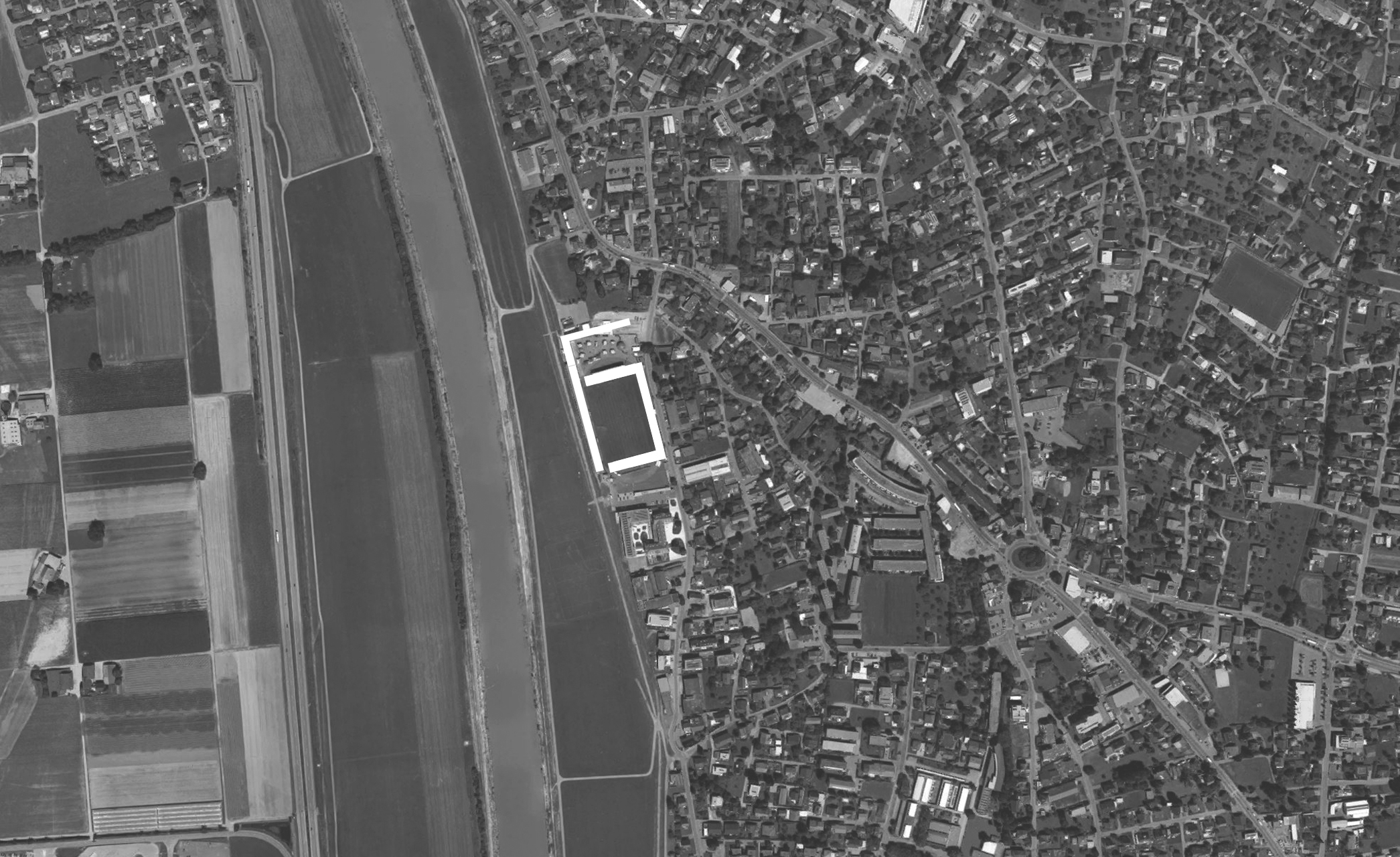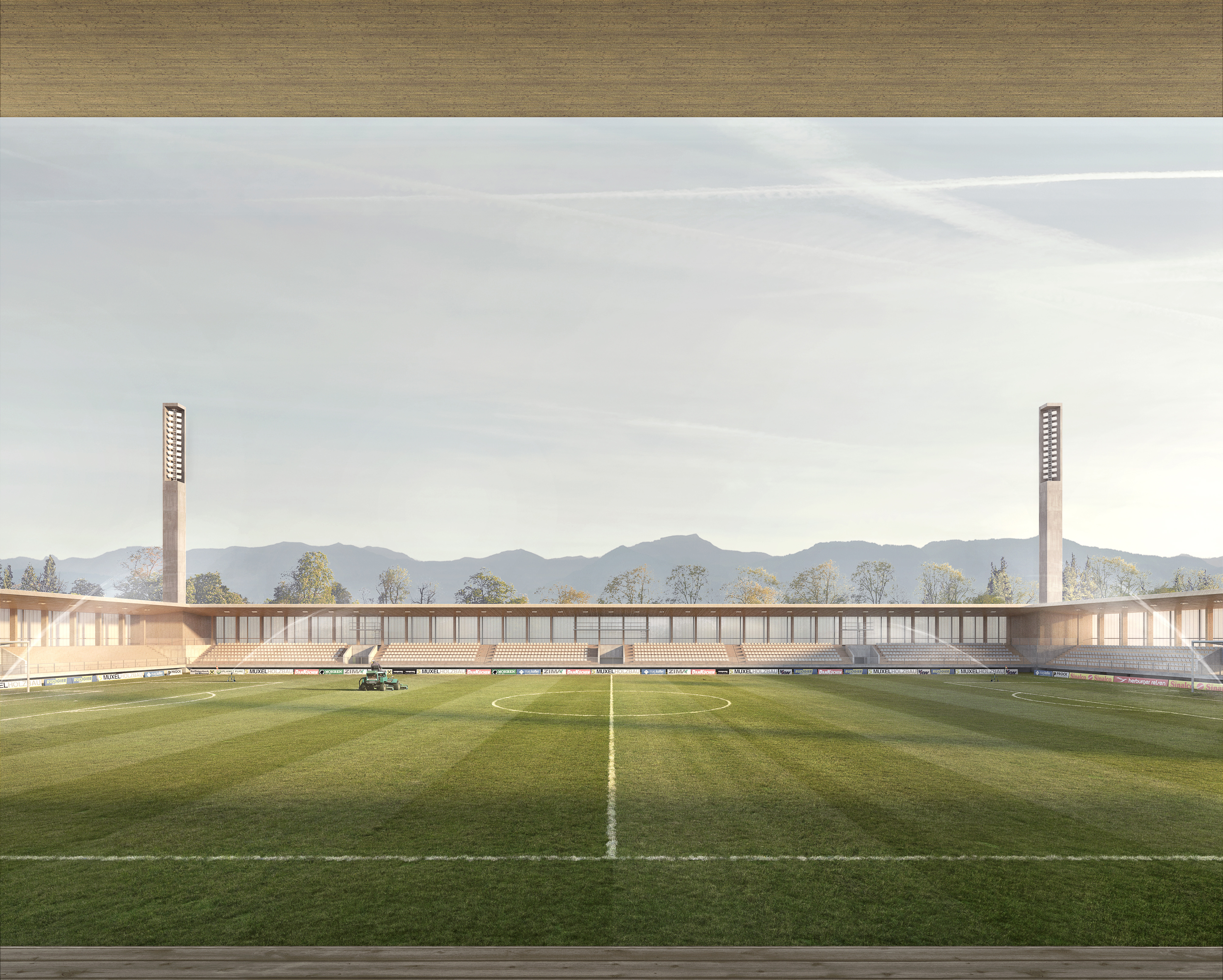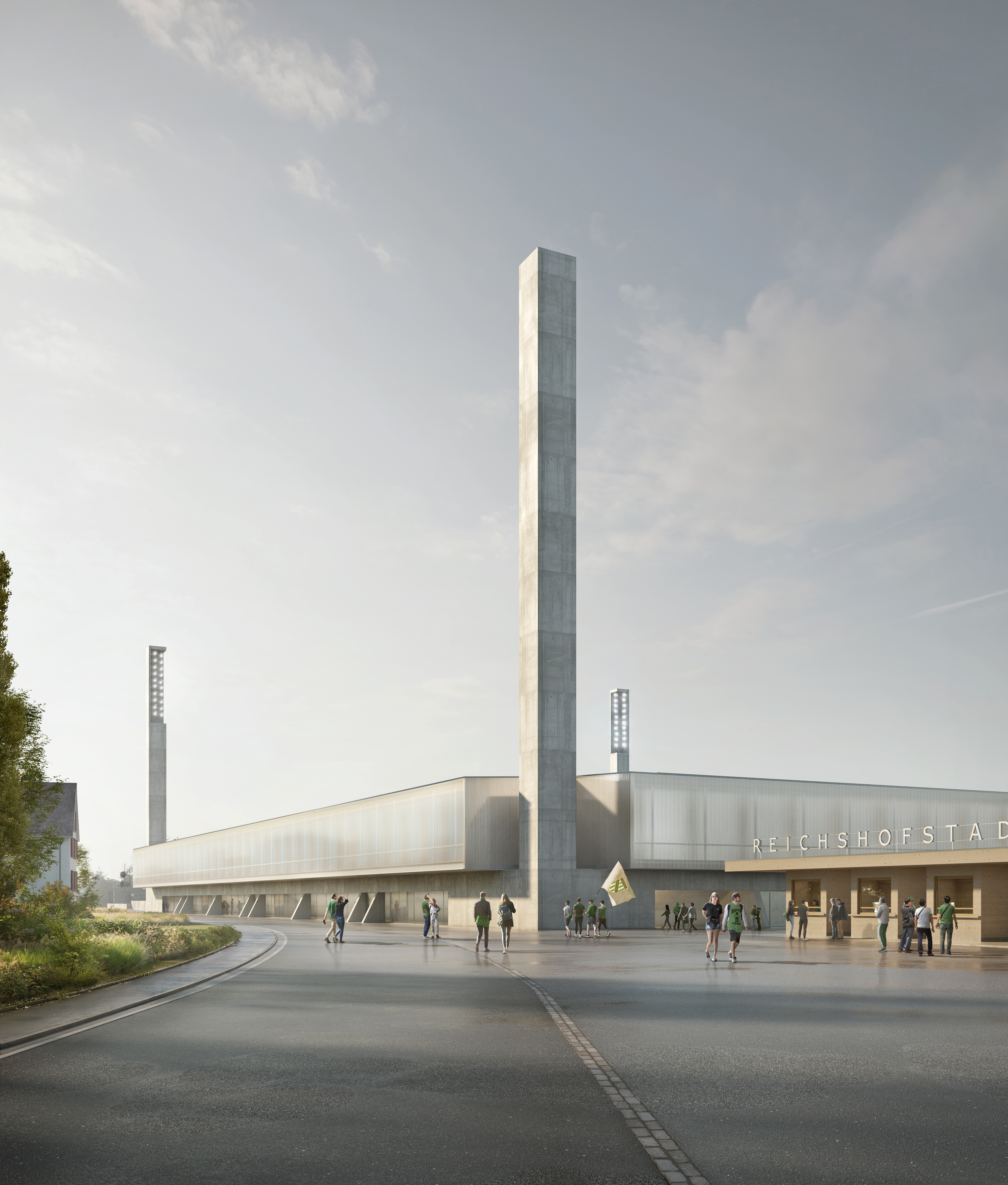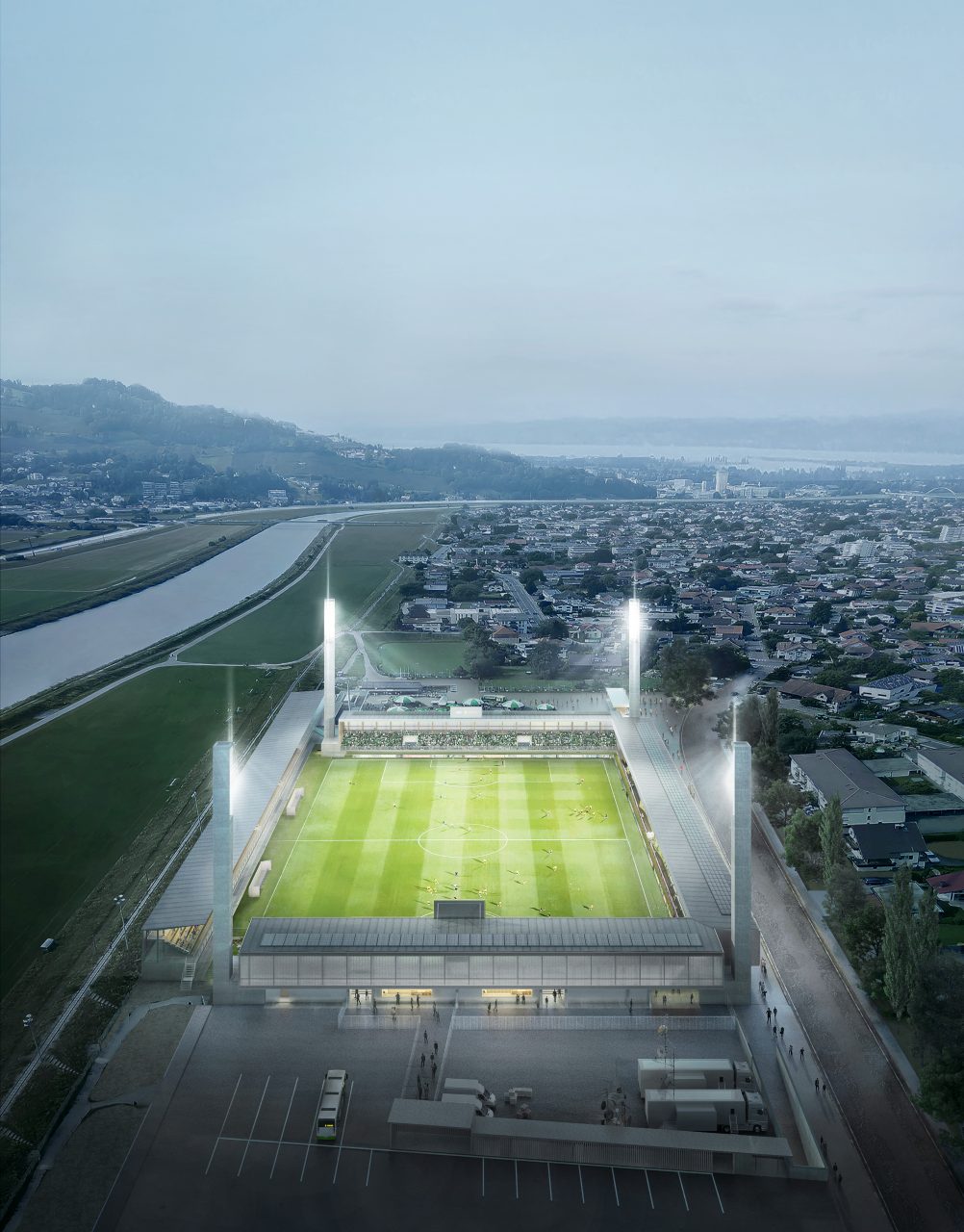Reichshof Stadium
2018
Lustenau | Austria
Task: expansion of the football stadium
Tender: competition 1st prize – in realization
Architecture: bernardo bader architekten
Project partner: Arch. Walter Angonese, gbd
Team: M. Kastl (PL), C. Bär, J. Ambrosig, J. Mallaun
Floor space: 4.900 m², 28.453 m³
A living room for football enthusiasts
A new stadium for Lustenau. Located in the Rhine Valley on the Austrian/Swiss border directly by the river Rhine – made of wood where feasible – while the south stands are to be retained and integrated. These were the requirements and the contextual conditions for a new stadium. These conditions were also the starting point for the concept and the methods chosen to execute the project. To design a new soccer stadium accommodating ca. 7000 spectators that also creates a strong visual pull requires more than meeting the above conditions.
The Rhine and its valleys shape the identity of the landscape to a large degree, much like the market town of Lustenau evokes an urban flair that is typical of the Rhine Valley. Lustenau is a border town and the discussion about a transborder Rhine Valley region has been ongoing for a while. In keeping with requirements, the new stadium building can be used to create an architecture that could become a landmark for a transnational Rhine Valley region.
The design seeks to create this visibility by using four pylons instead of relying on the large scales typical for stadiums which would overwhelm the given context too much. The intention is instead to mark a space with four eye-catching cornerstones in the wider context of the Rhine Valley, and at the same time scale the proportions of the site back inside the stadium building, respecting the desires and wishes of the Lustenau population for a “living room” for their beloved soccer and for the Lustenau community.
With their concrete foundation, the pylons help to support the wooden stands, suspended from the ground, thus creating a special design arrangement. The heaviness of the concrete and the lightness of the wooden structure together with the exploitation of its physical properties will be combined to create an identity that is shaped by contrasts.
Starting with the preserved south stands, the new stands encompass the playing field while the existing structures are extended in the form of an elongated L-shaped angle, which frames the communal core of the sports complex bearing the moniker “Austriadorf.”






