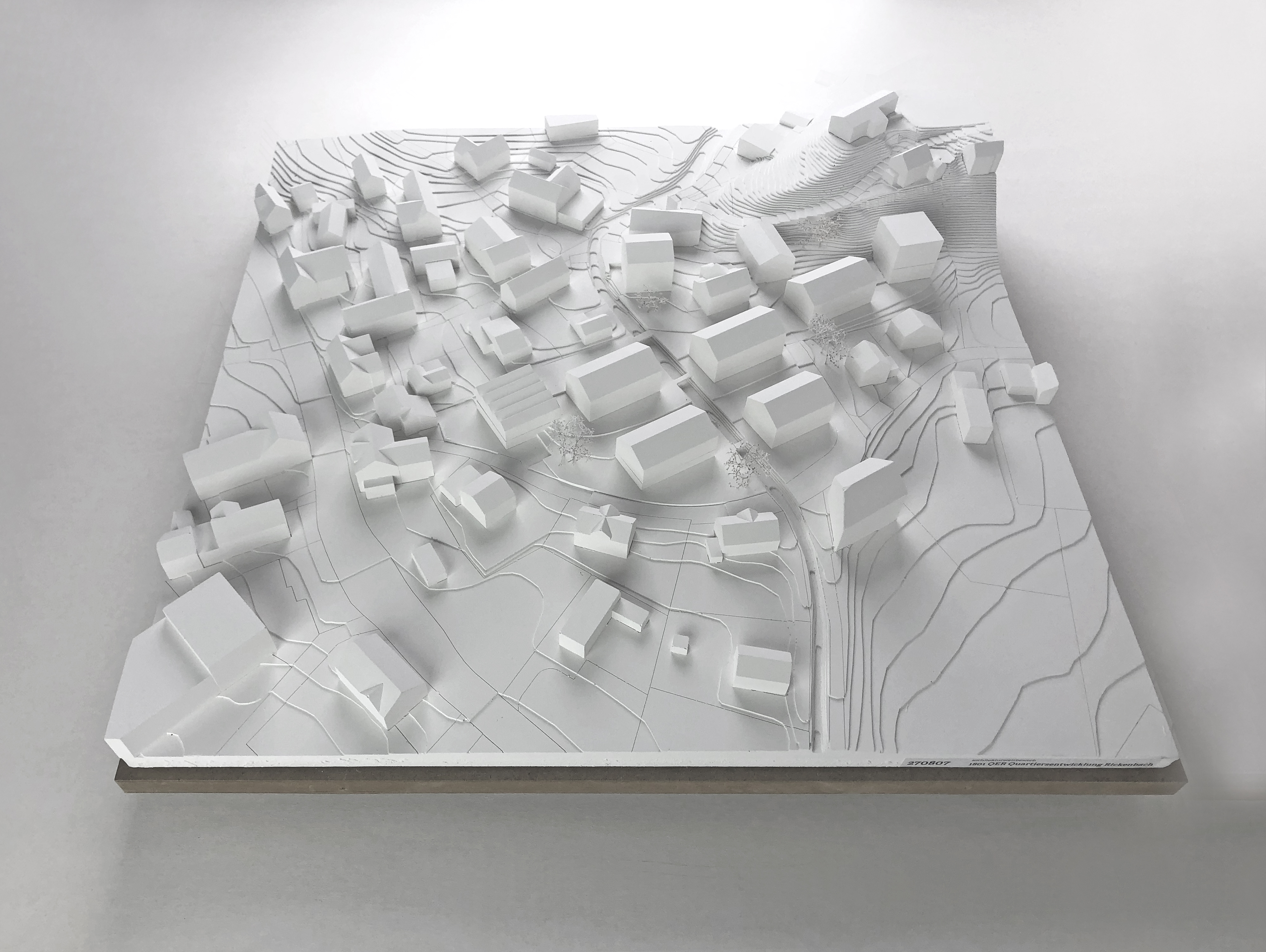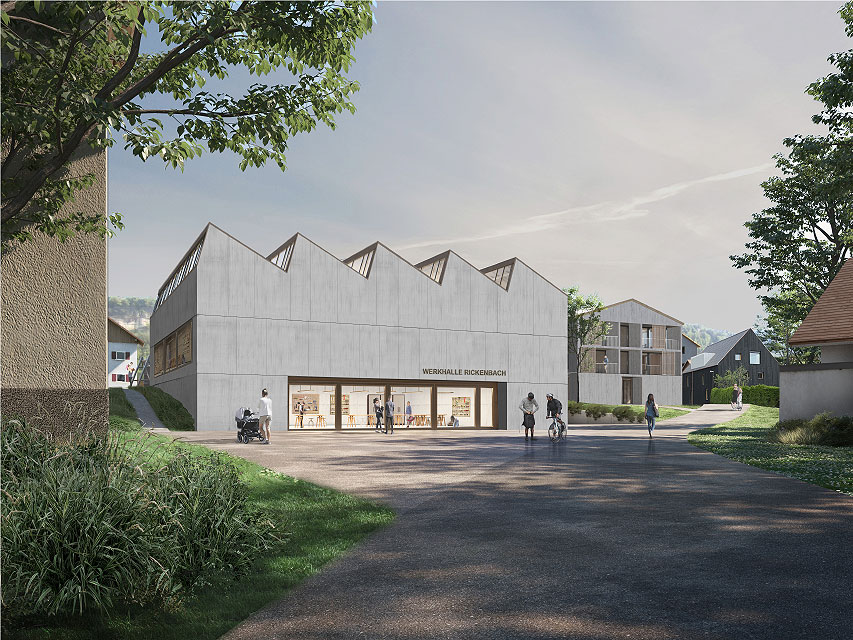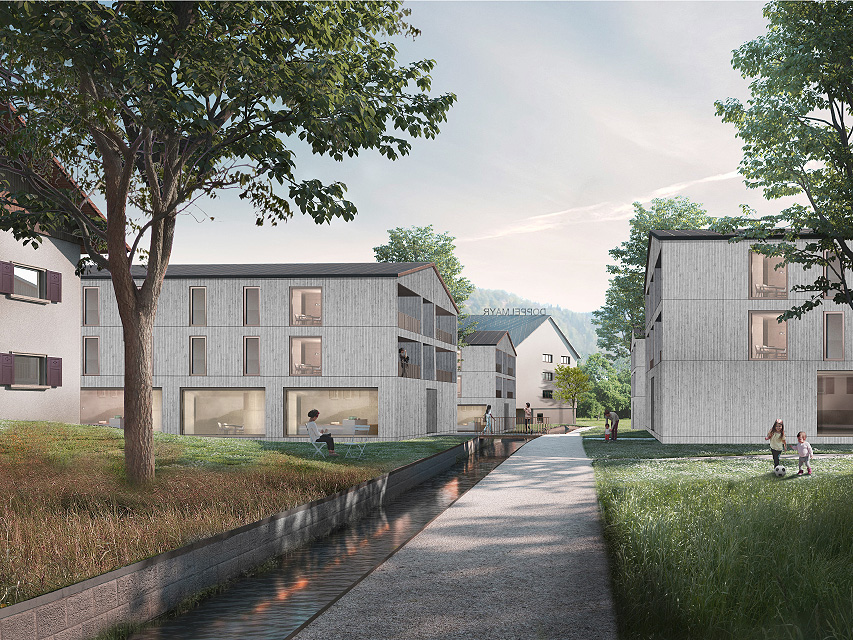Quarter at the Rickenbach
2018
Wolfurt
Bauherrschaft: Doppelmayr Immobilien GmbH
Planung: bernardo bader architekten
Auftrag: competition | 1st prize – in realization
Geschossfläche: 11.431 m2
Kubatur: 23.717 m3
Bauzeit: 2020-2023
Bauweise: Stahlbetonbau in Sichtbeton; Innenschale: gedämmte Holzständerkonstruktion; Holzbau
A figure of different identities.
The quarter at the Rickenbach in the municipality of Wolfurt is characterised by a strange diremption of the place, which is expressed above all by the industrial buildings of different eras. In addition, strong physiographical elements such as the Rickenbach, the slope at the foot of Bildstein and the open space lend character to the village. The planned relocation of the Doppelmayr company from the upper part of the village offers the possibility of a redesign. The so far canalised Rickenbach can also be included in the design of the village. The part of Rickenbach which was used for business until recently is to be developed into an atmospheric core zone with a diverse utilisation structure. The aim is to interweave historically significant building structures of the Doppelmayr company with new buildings and to create an overall ensemble. The newly created structural density and the differentiated, flexible spatial circumstances are intended to create a pleasant urban character, which is essentially characterised by its finely tuned mix of uses. After rerouting Rickenbacherstrasse, the result is a spatial outline of a square between the preserved, historic building and the replacement building for the demolished Gunzhaus. South of this, five orthogonal, slightly shifted buildings are placed both west and east of the now free-flowing Rickenbach in such a way that visual axes from west to east remain unrestricted. These keep the site completely or partially open and a finely graduated path network connects down to the depths of the new district. As a spatial complement to the technician tower and the apprentice workshop, two distinctive buildings – the workshop in the west and the five-storey selective residential building in the east – define the site in the surrounding building stock and the unspoilt landscape zone. The volumes and heights of the residential and commercial buildings remain within the body and silhouette of the built environment. The setting of the overall measure should result in a calm, serene place in the green space, without the deliberately intended orthogonality to the Rickenbach appearing stereotypical or artificial. In interaction with the historic building stock, a situation is created that can convey the socio-cultural, historic background as well as make the thematic reassignment appear logical and natural. We try to understand this change and immerse ourselves in the special history of this place. If this is successful, Rickenbach regains its very special charm through the immediate juxtaposition of chaos and order.



