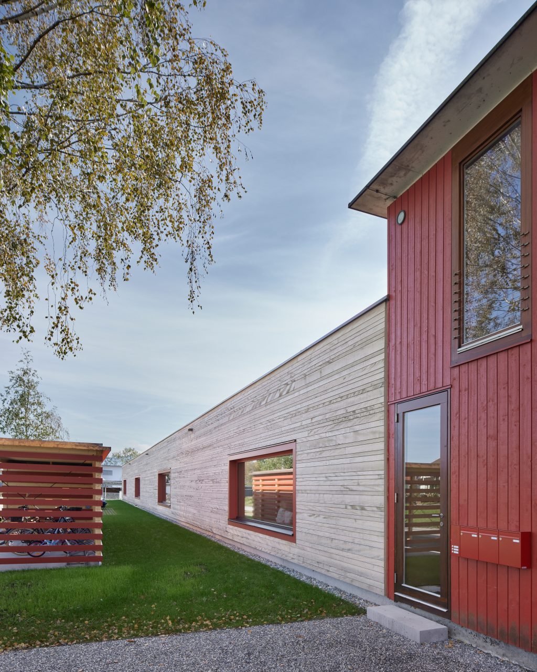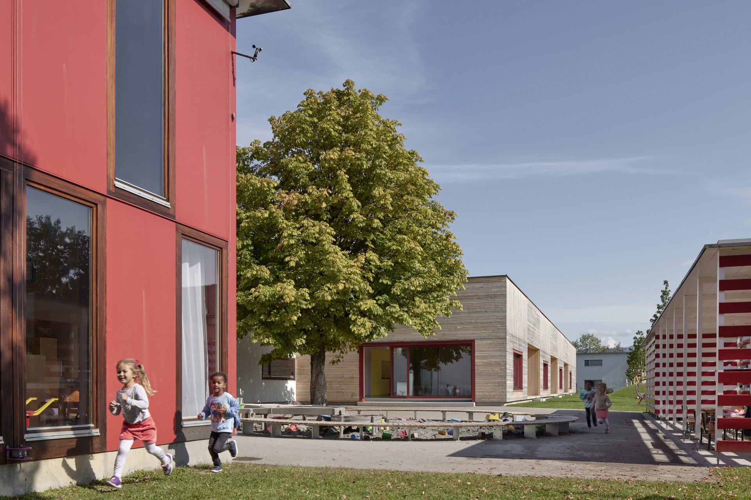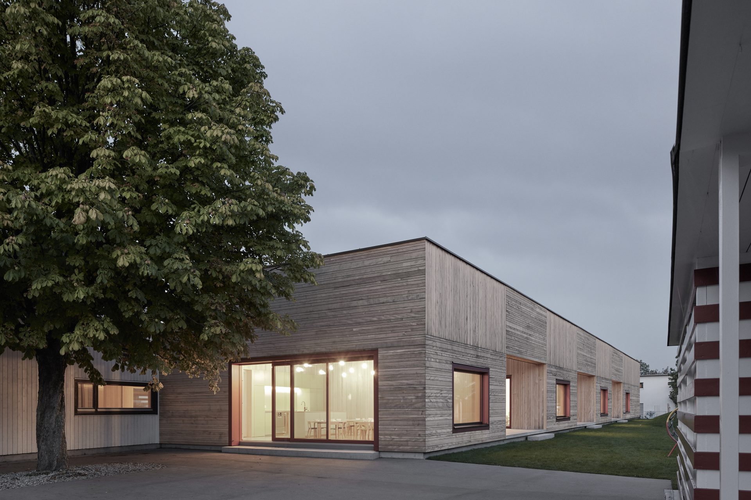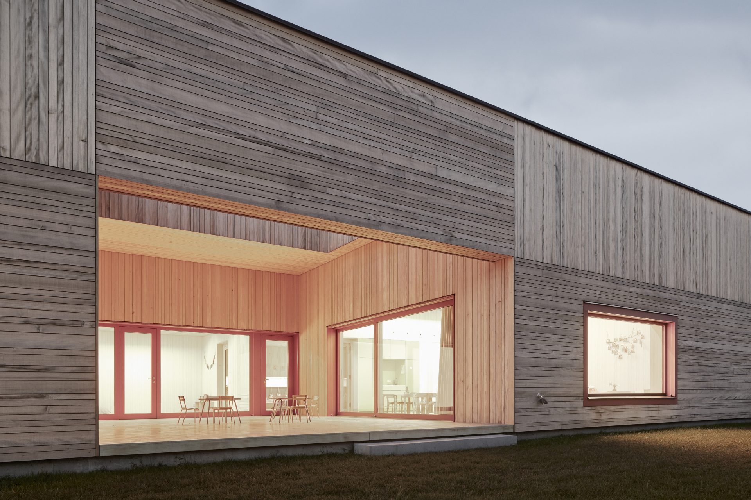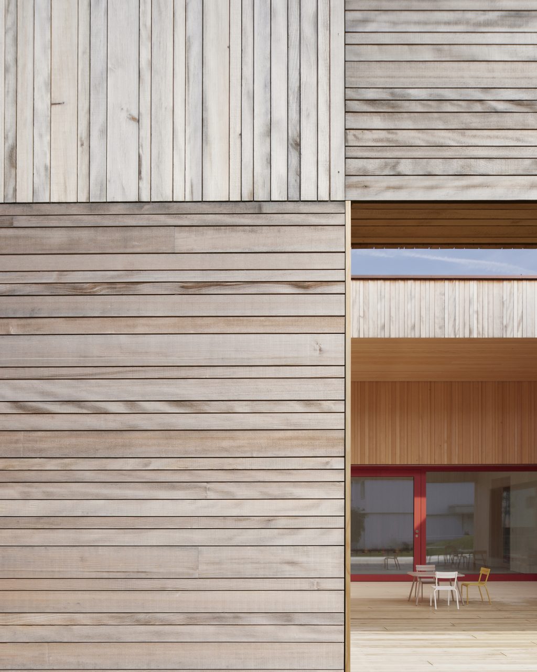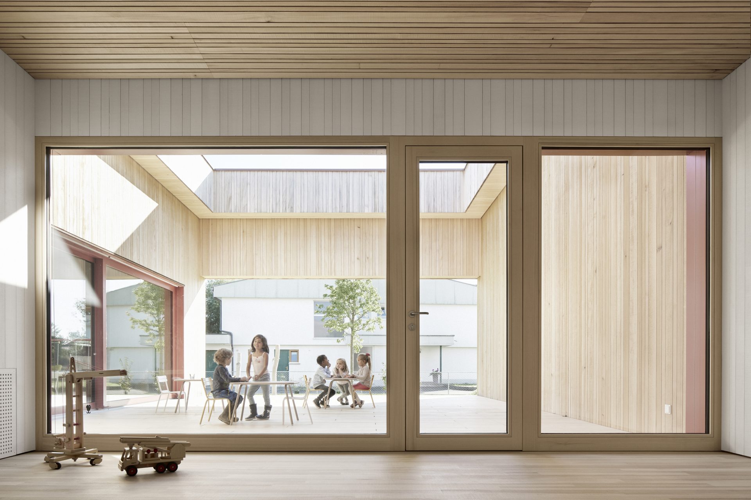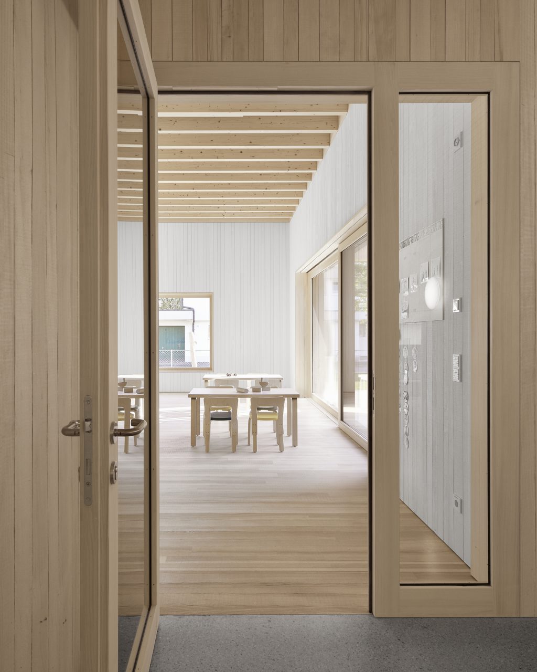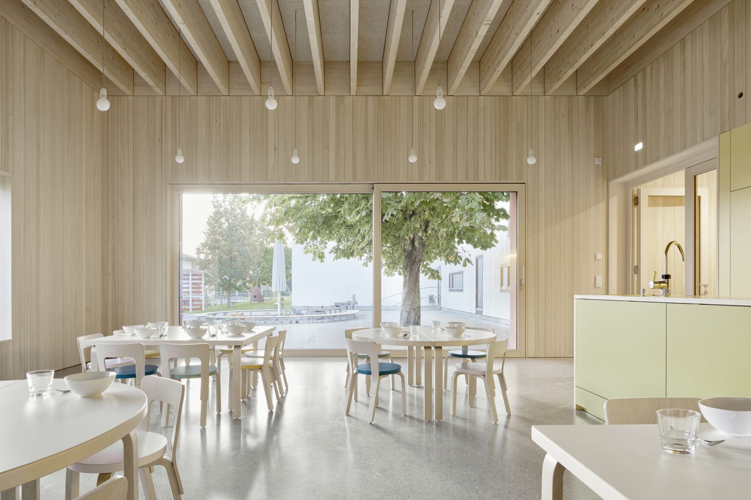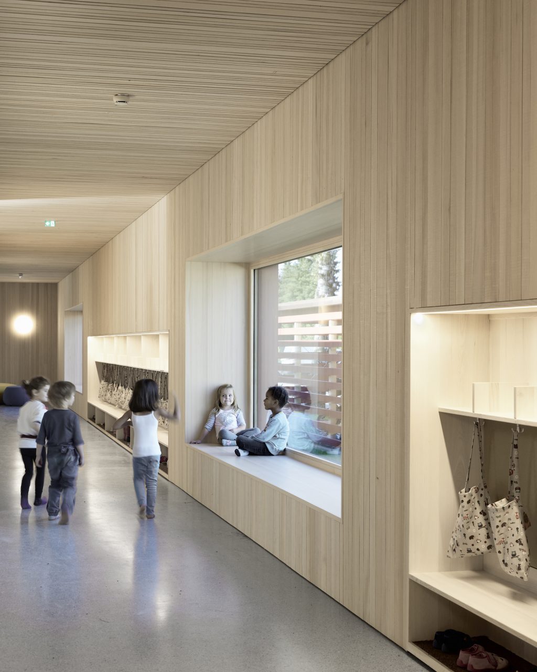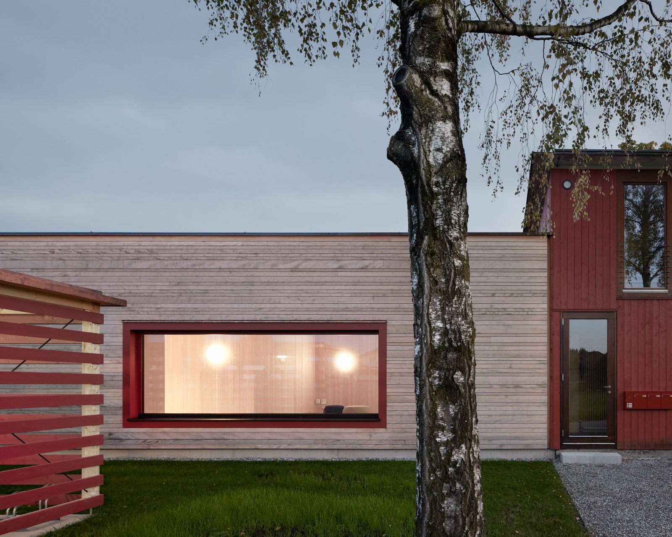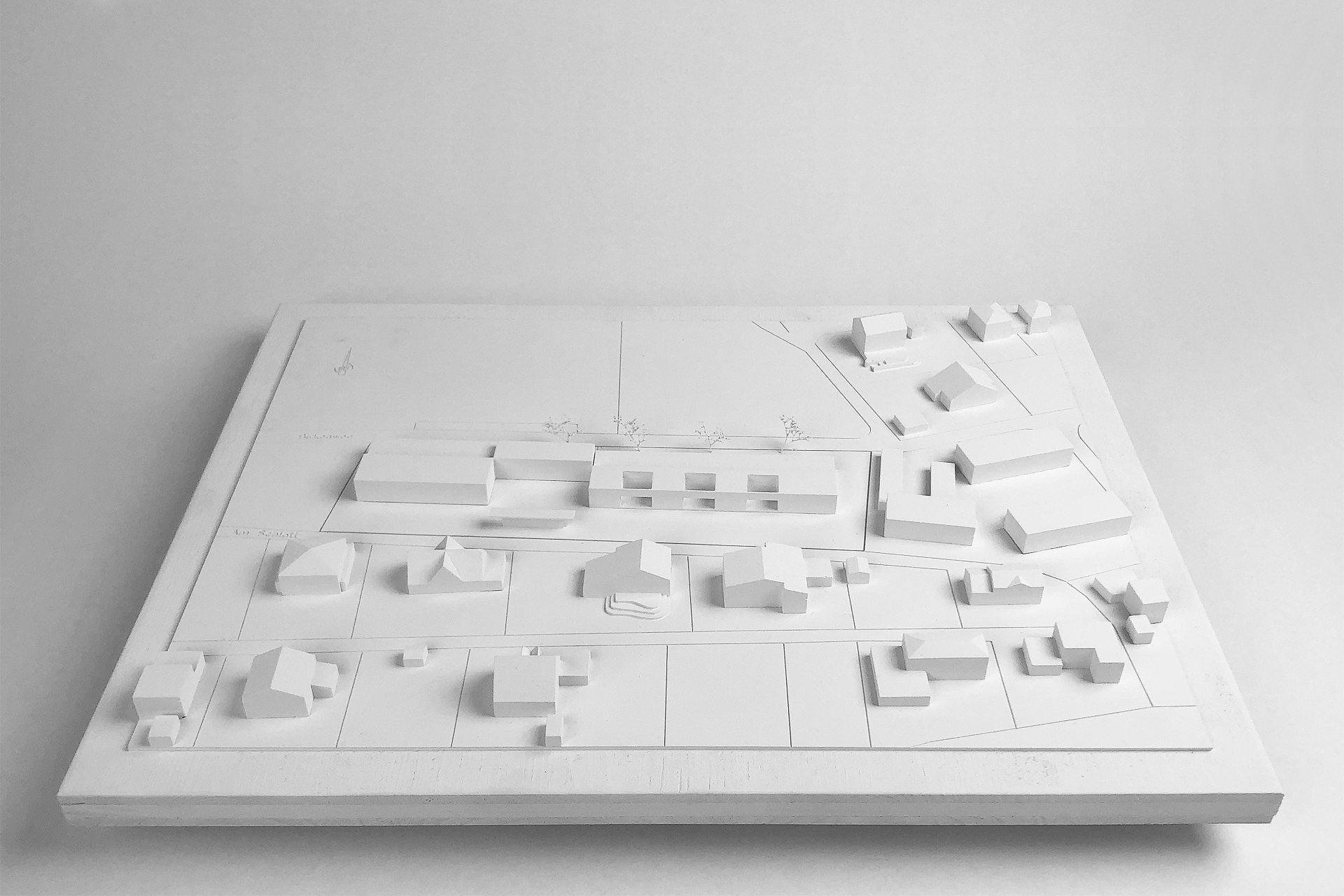Kindergarten Am Schlatt
2019
Lustenau | Austria
Bauaufgabe: Conversion and extension of the Kindergarten
Auftrag: competition | 1st prize
Mitarbeit: Josef Mallaun (PL)
Bauzeit: 2019-2020
Geschossfläche: 955 m²
Kubatur: 5.000 m³
Statik: Ingo Gehrer | Höchst
Haustechnik: GMI Messner | Dornbirn
Elektro: Ludwig Schneider | Egg
Bauphysik: Spektrum | Dornbirn
Continuing to build requires empathy. The expansion of the “Am Schlatt” kindergarten in Lustenau is supported by this. Bernardo Bader has added another to an excellent building by Burkhalter Sumi Architects. Both are coordinated with each other and can still be read and used independently.
How do you deal with an award-winning building when it is getting on in years and new needs arise – for example growth? The “Am Schlatt” kindergarten in Lustenau provides an excellent example of this. Built in 1994, the kindergarten is still a very special building today and bears witness to the innovations in timber construction in the 1990s, designed and planned by timber construction experts Marianne Burkhalter and Christian Sumi.
Bernardo Bader and his team responded to the task of designing an extension to the building with quality on quality and wood on wood. A new wing is being developed that docks onto the north wing of the existing building. The one-storey building with a generous room height offers space for the growing need in the care of small children and pedagogy.

