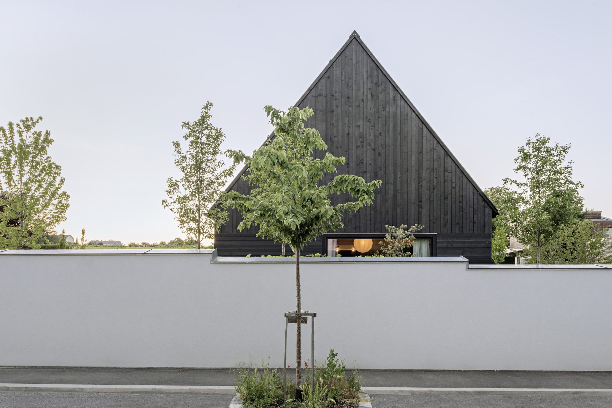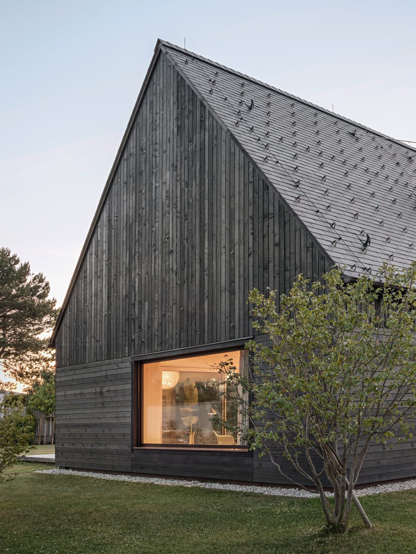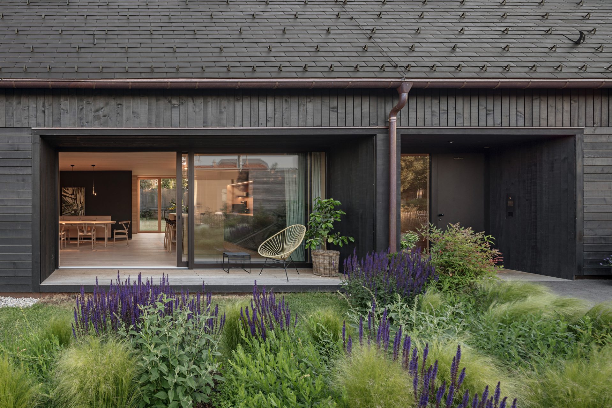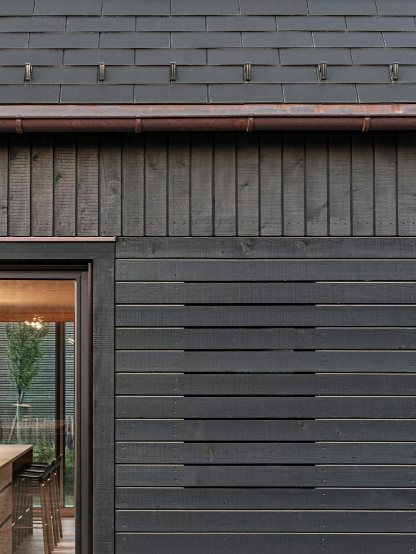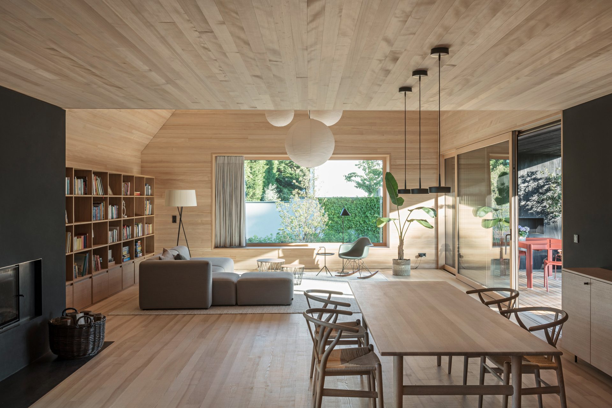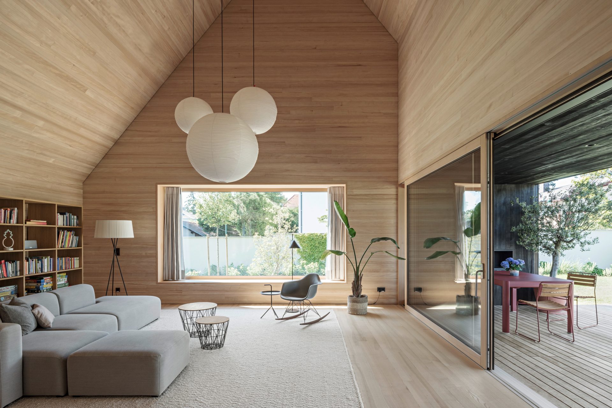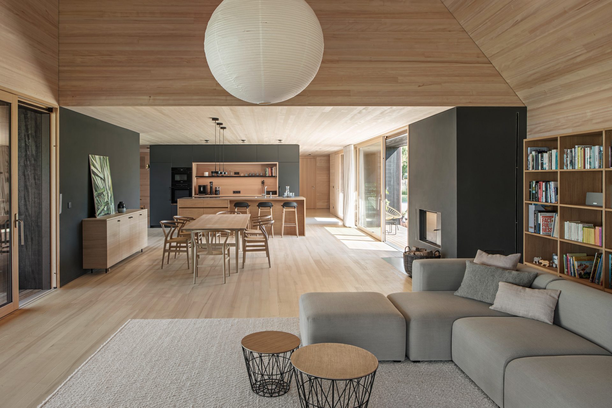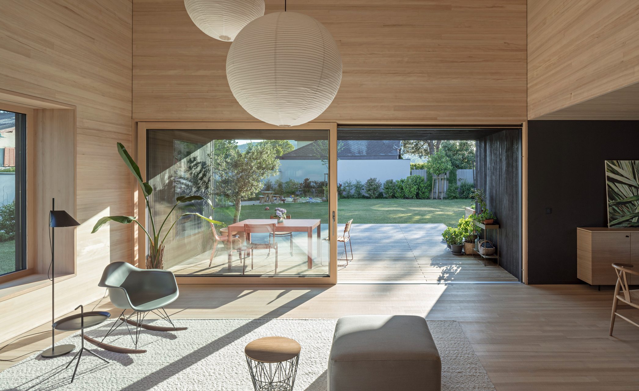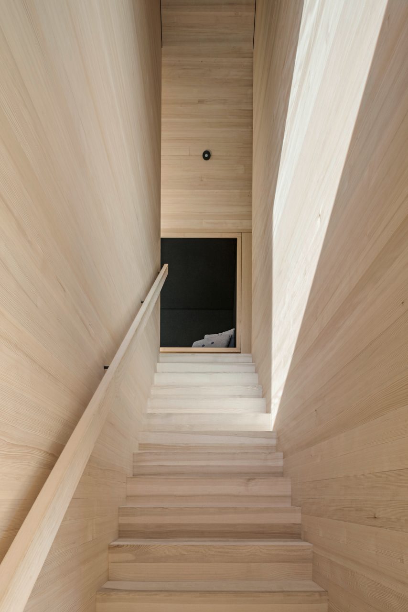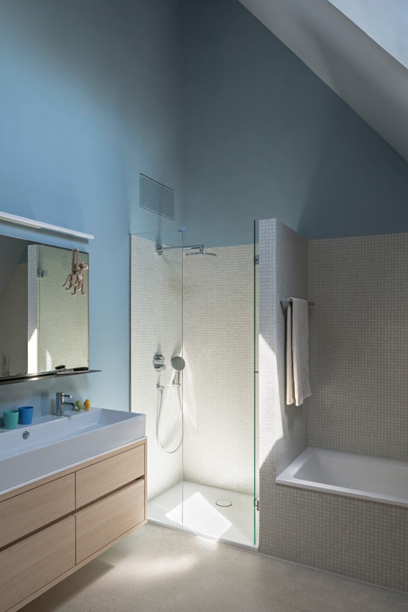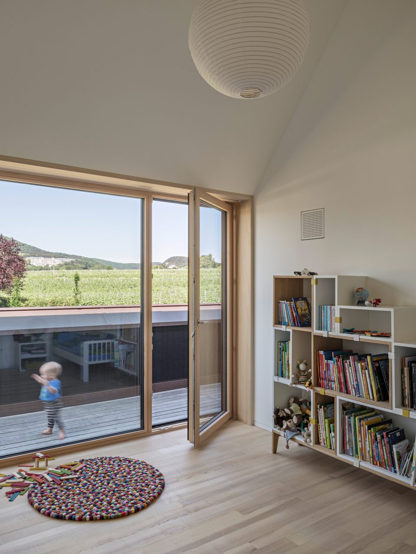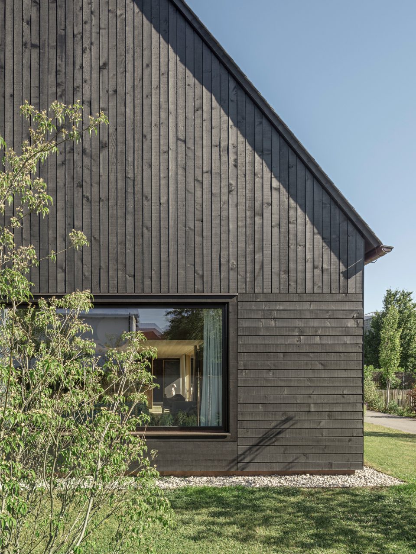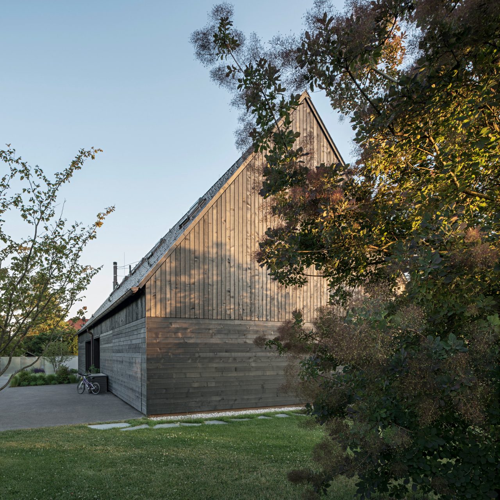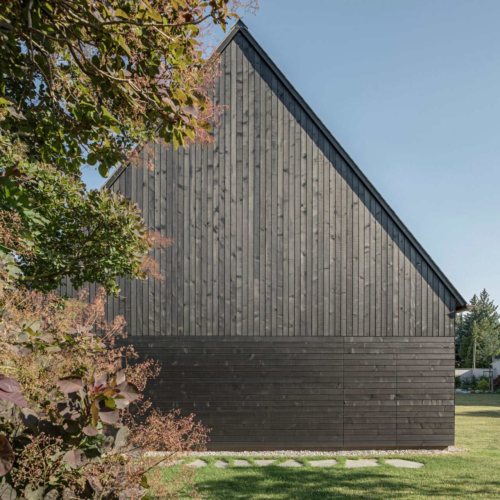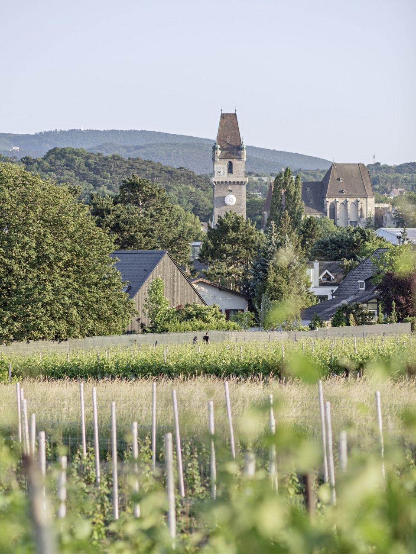Iglseegasse
2020
Perchtoldsdorf | Austria
Bauaufgabe: residence
Architektur: bernardo bader architekten
Mitarbeit: P. Jungwirth (PL)
Grundstücksfläche: 1.842 m²
Nutzfläche: 242 m²
Bauzeit: 2018-2020
Struktur: wooden element construction
Bauleitung: DI Reinhard Muxel | Vienna
Statik: Berchtold Holzbau | Wolfurt
Haustechnik: Berchtold Holzbau | Wolfurt
Bauphysik: Berchtold Holzbau | Wolfurt
Elektro: AT Smarthome 360 | Vienna
The house behind the wall
At the far end of Vienna, within sight of the Kalkburg, lies the house for a young family. The Kalkburg on the edge of the southern Vienna Woods is one of Vienna’s wine-growing areas. A glance at the site plan reveals an unusual cubature, a narrow and elongated building. The figure stands out as a clear line among the multitude of surrounding single-family houses and forms the village’s western end at the end of a dead-end street. Characteristic of the area are the high enclosures, usually on both sides of the access roads, which divide the place into lane areas and inner areas of the properties. These are characterised by a high degree of privacy and individualisation. Having the genesis of the locality in my mind, I envisioned a house which is characterised by an aura of great relaxation and that succeeds in translating the spirit of the place into homely architecture without any pretentious gesture. The graceful elegance of the building is revealed through various appropriations: One approaches the building from the southwest via the narrow side, walks along the southeast façade until one arrives at a reinterpretation of the shed.
The protective area outside and the large entrance hallway inside separate the house into two uses, a spacious living area and a small granny annex with rooms for the garage and garden. As soon as you enter the hallway, you experience an impressive longitudinal view into the depths of the house and, at the same gable you have just passed, you practically look “out” again into the garden. The floor plan is organised as an enfilade of rooms, which is broken up at the ends into generous, open room zones. Therefore, on the ground floor as well as on the first floor, the living areas and the rooms along the corridor are flexibly and positively interchangeable. However, it is only a classical corridor until one or the other door is left open and the “corridor” becomes a living room, a library or a play area. The windows and openings are precisely positioned and their size and format are aligned with special views of the courtyard and the vineyard. A blackened façade with a graphic effect conveys pleasantly little information and leaves the view of the generous garden unobstructed.

