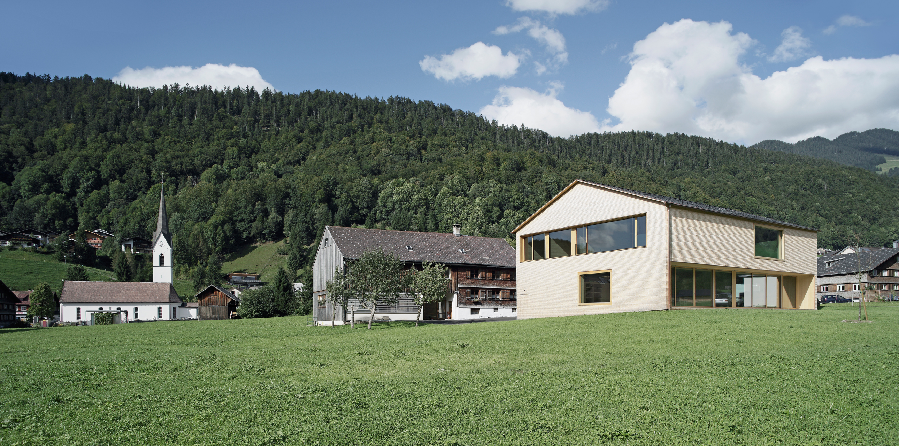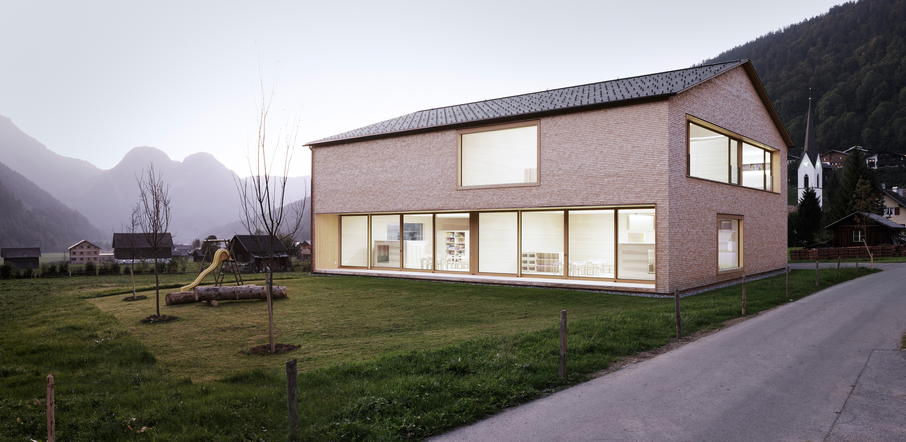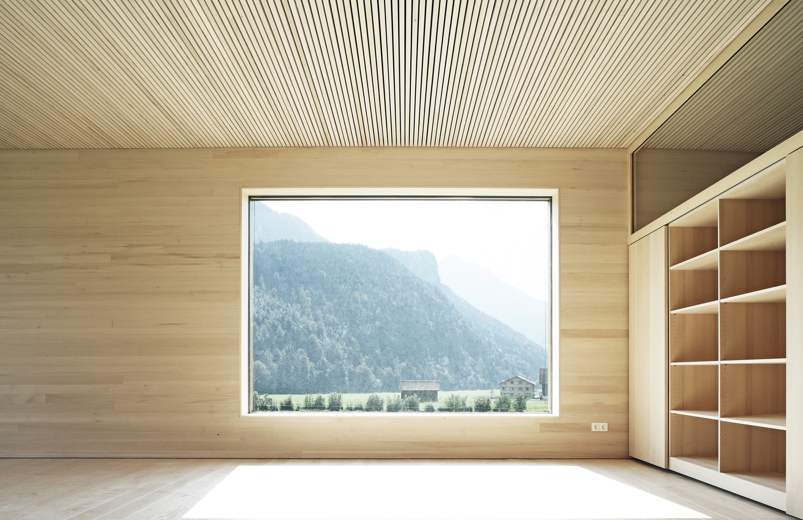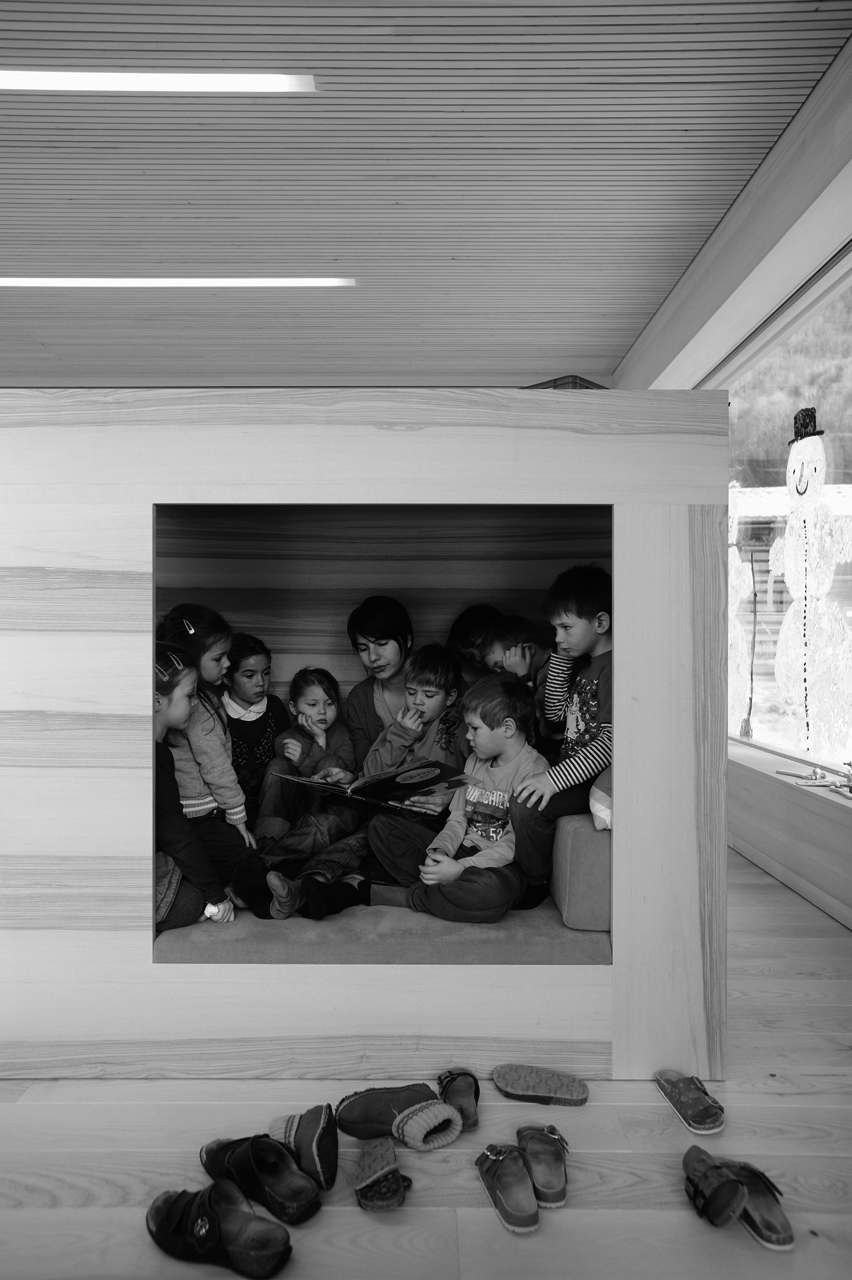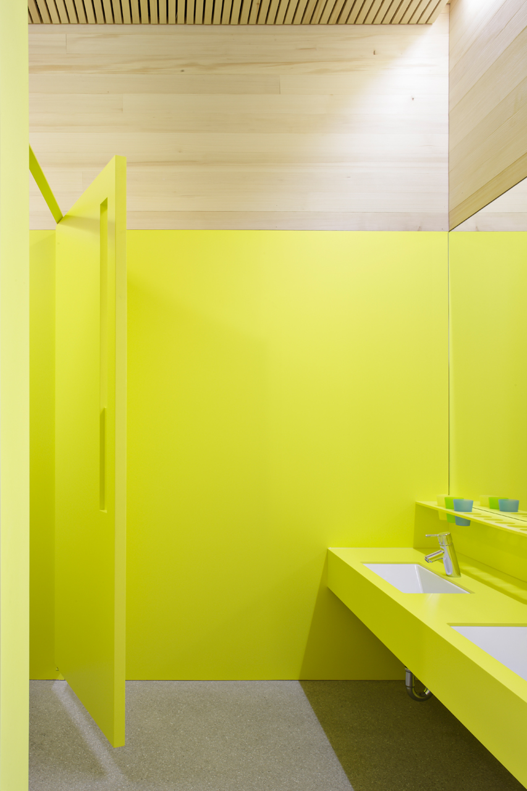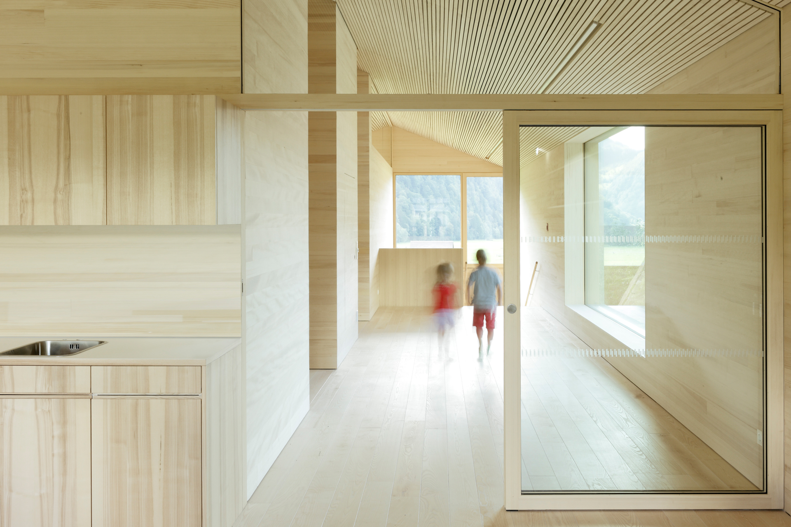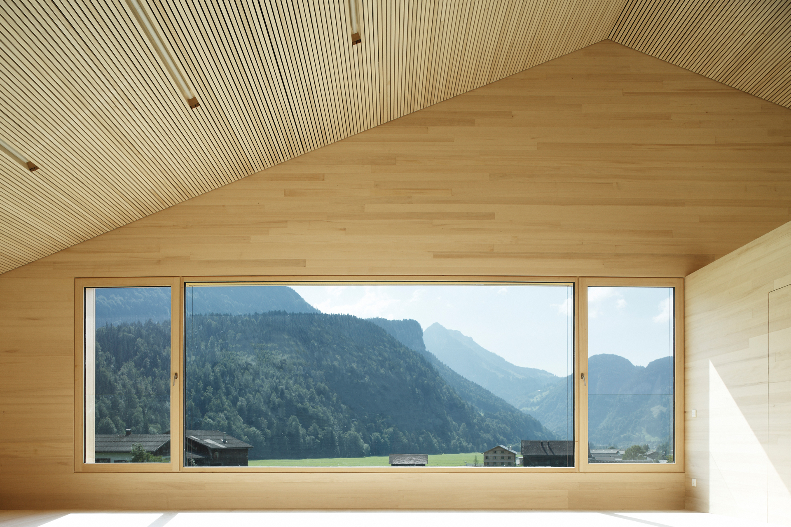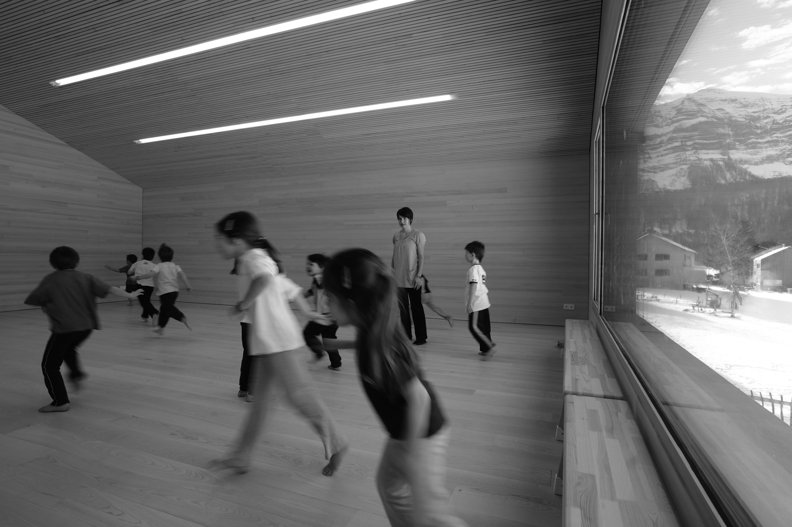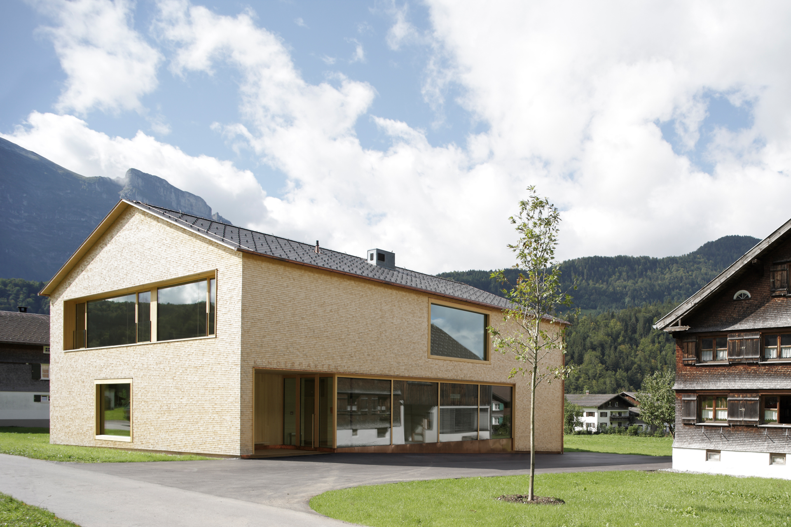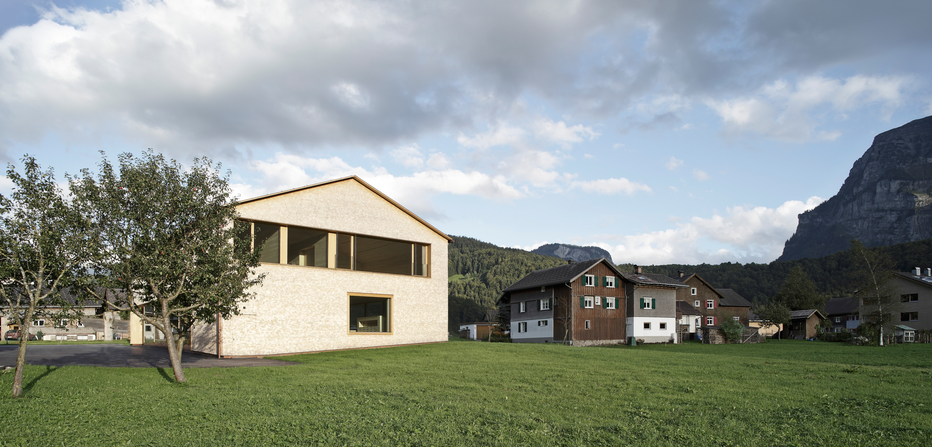Kindergarten Dorf
2009
Bizau | Austria
Internationaler Weißtannenpreis 2013 | Prize
Vorarlberger Bauherrenpreis 2011 | Distinction
Bauherrenpreis f. Vlbg. u Tirol 2010 | Recognition award
Vorarlberger Bauherrenpreis 2010 | Prize
Menschengerechtes Bauen 2010 | Award
Task: New house for children
Client: Municipality Bizau
Tender: Competition 1st prize
Architecture: Bernardo Bader Architects
Team: Sven Matt
Site manager: Jürgen Haller
Structural engineer: merz kley partner ZT GmbH
Photos: Adolf Bereuter
Floor space: 720m²
Energy: Passive house, 14 kWh/m²a
Structure: Timber element construction
Children’s quarters crafted from wood
The goal of our project was to conjure up a diverse and unique world for children. From the start we envisioned a building that would ooze an aura of great relaxation, while capturing the spirit of the place without boasting grand gestures but rather creating architecture that provides a feeling of ease and comfort. It seeks to serve as a holistic and consistent example of regionally sourced materials that are environmentally-friendly and ecological.
The setting of the new kindergarten couldn’t be more picturesque. The existing buildings in the immediate surroundings bear witness to a carefully planned building culture. The aim was to add to this spatial arrangement. The design is dominated by references to the natural landscape, the village and the regional architecture. Similar to the buildings in the neighborhood, the new kindergarten was erected as a free-standing structure continuing the row of houses in the street. With precisely dimensioned outdoor spaces, it responds to the proportions of in-between spaces in the fabric of the village. The proportions, the silver fir shingles, the short canopy in the style of a leaf and the window frames are a nod to traditional architecture conventions without being old-fashioned. The site-specific Setzung (i.e. German for placement) and the proportions of the ribbon and punched windows allow views into the building and out onto the landscape in the appropriate places and designate the house as a public building.
The building interior is distinguished by a pragmatic and rational layout. On account of different views, room heights and material choices, the individual spaces are nonetheless very rich and diverse. Hints of fir and ash create a cozy ambiance reminiscent of old-fashioned parlors. All the furnishings were made by local carpenters. The interior is finished entirely with wood alternatively using soft and hardwood surfaces which are the result of different functional uses. The craftsmanship is characterized by exceptional skill and a profound understanding of local building traditions.
To create added value for regional resources, we chose together with the engineer and the building client timber construction, which was particularly suited for this purpose. All structural parts including the walls, soffits and roof are crafted from locally sourced timber. In order to set an example, wood was provided from the local woodland in Bizau as much as possible. With a remarkable energy value of 13 kWh/m²a, the kindergarten complies with passive house guidelines, revealing the forward-thinking, appreciation and advancement of the building culture in the Bregenzerwald region. The children will be able to take with them memories of this spatial experience and the interaction with the locally sourced wooden building material.

