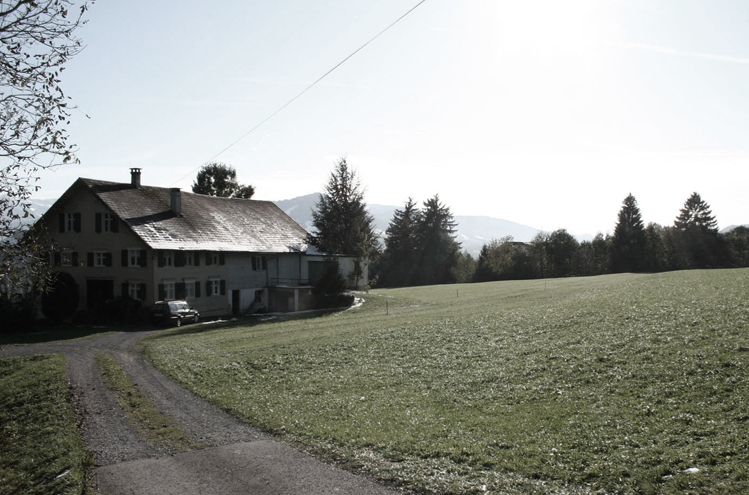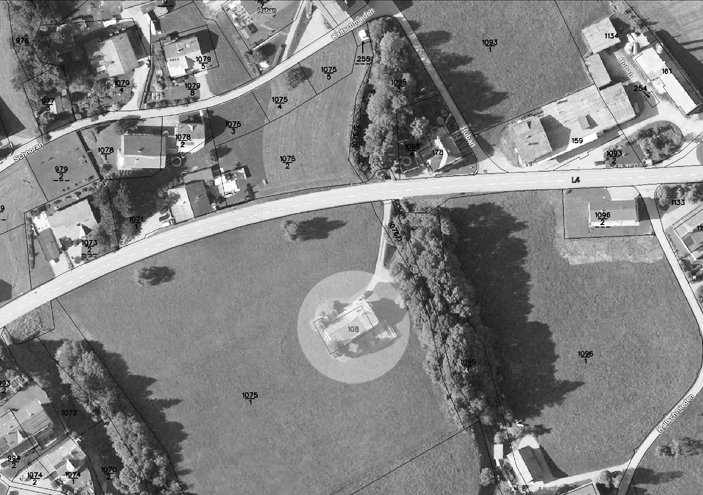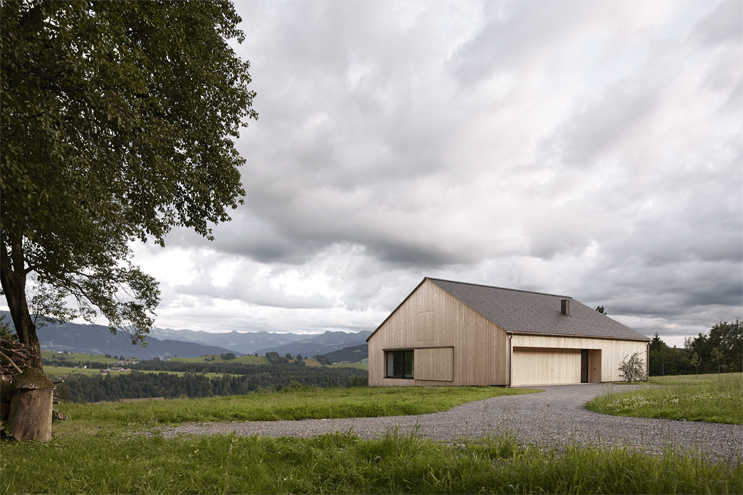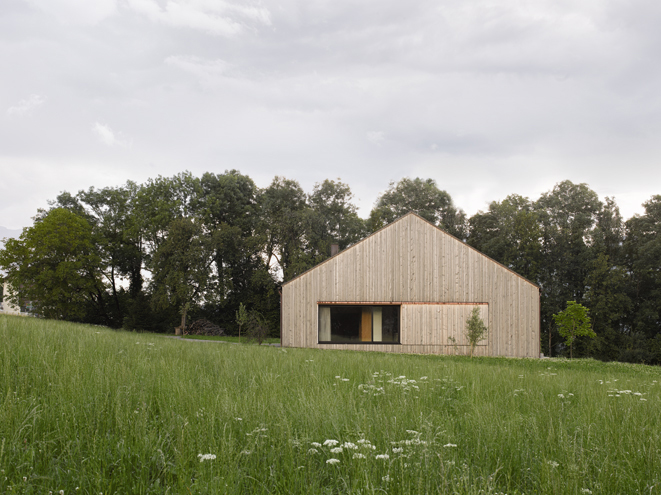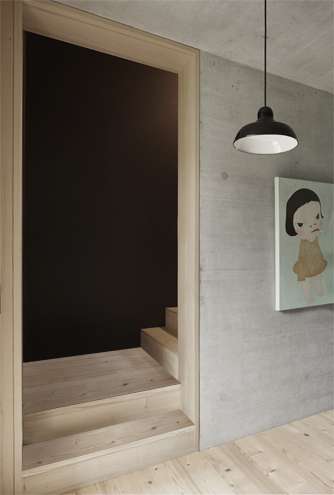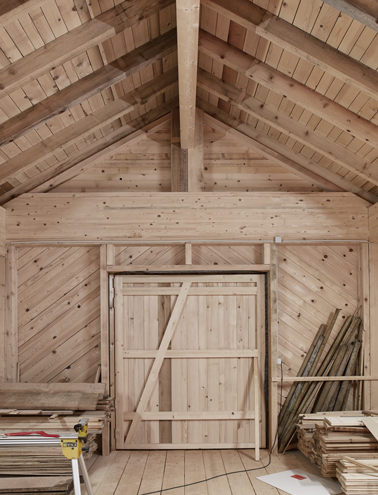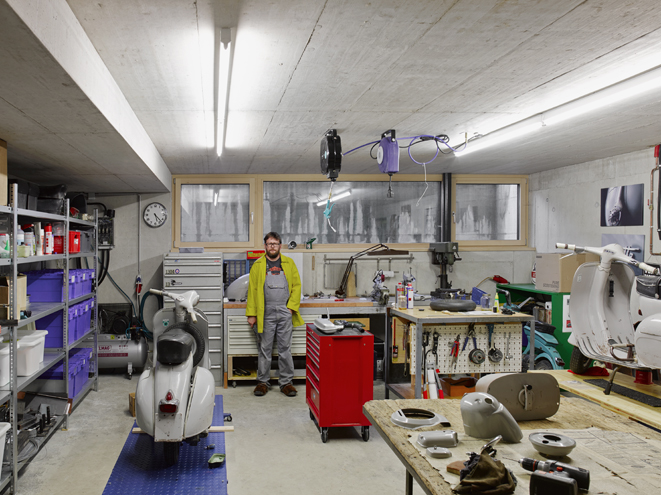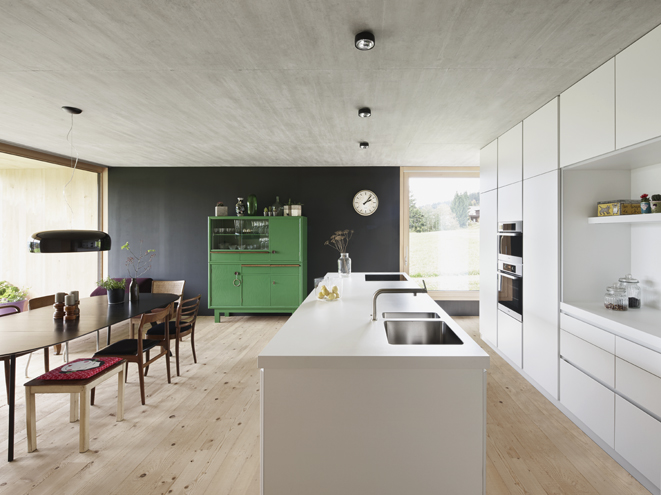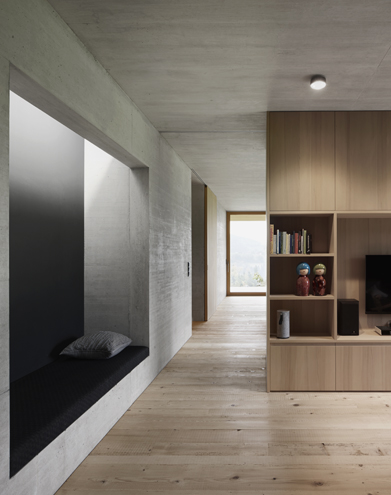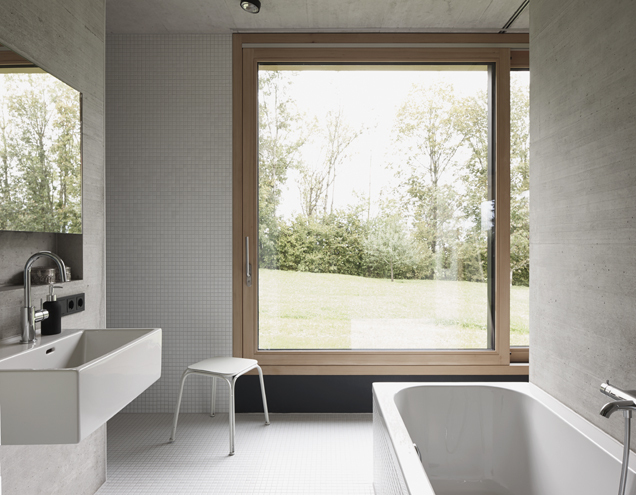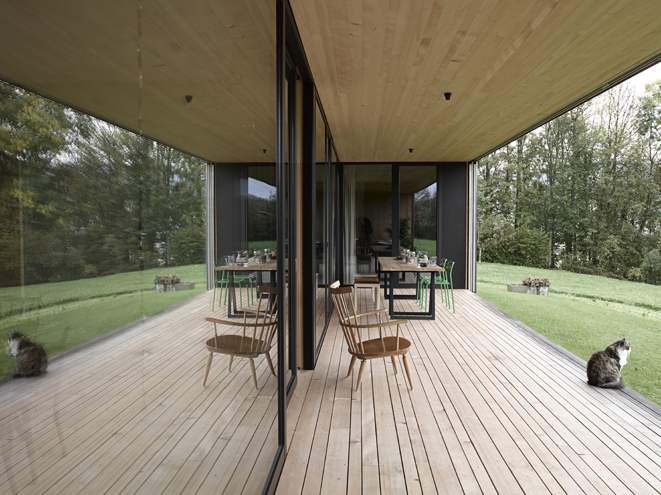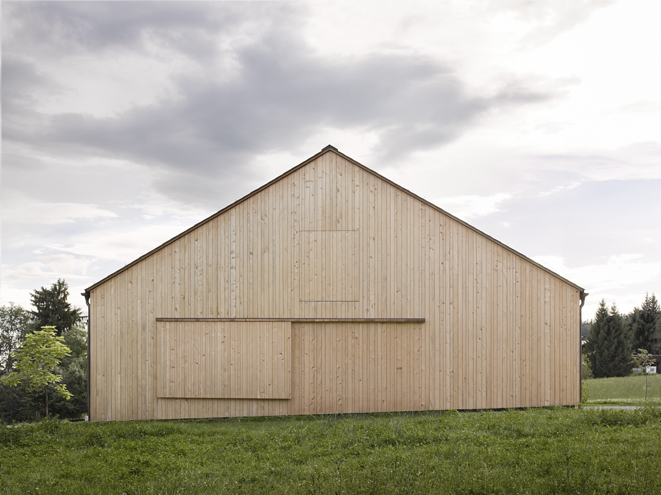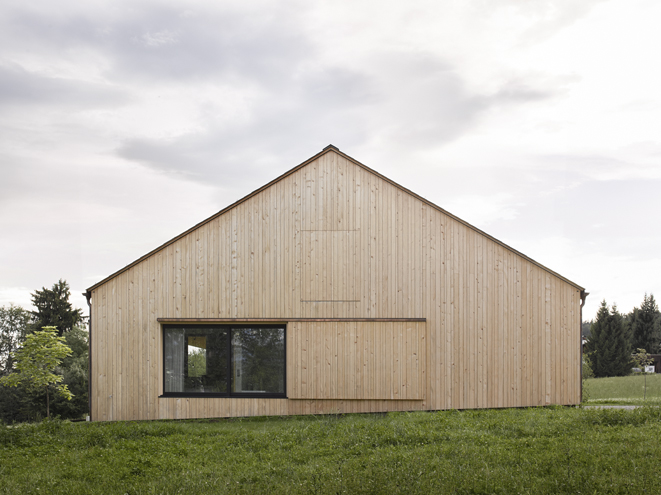House Kaltschmieden
2014
Doren | Austria
Housing Award 2016 – 1st prize
Houses of the year 2015 – 1st prize
Raiffeisen WohnWelt Houses Award 2015 – 1st prize
Task: House on the field
Client: Private
Tender: Direct
Architecture: Bernardo Bader Architects | Dornbirn
Team: Thomas Getzner und Joachim Ambrosig | Dornbirn
Site manager: Bernardo Bader Architekten | Dornbirn
Structural engineer: Günther Hammerer | Andelsbuch
Photograph: Adolf Bereuter | Dornbirn
Floor space: 150m²
Energy: Big stove, thermal heat pump with depth probe
Structure: Core zone in light concrete, perimeter structure in timber
Reuse, Recycle and Reshape
This single-storey house, with its gable roof and minimized formal language, is sensitively integrated into the Vorarlberg landscape of Austria. It stands on a site that has been in the possession of the same family for generations. Initially the intention was simply to refurbish the existing building, but when its poor condition became apparent, the clients were compelled to demolish the old farmhouse. It was taken apart with the greatest of care, and the components were laid bare and incorporated in the new structure wherever possible.
The present single-family house, similar in shape and size to the former building, exploits the functional advantages of the Bregenz Forest type. All spaces – living rooms, garage, terraces, etc. – are contained within an outer skin of white fir timber, forming a compact
volume with a single large-scale opening in each face. Both the facade and the internal finishings are the outcome of the clients’ own work. In addition to saving costs, that also resulted in a strong identification with the building. The timber was selected from the clients’ own woodland, and the trees were felled, cut and integrated in the construction in accordance with the forestry lunar calendar. Timber beams from the previous house were used for the floorboards, and the bricks for the flooring were produced from earth excavated on site.
This whole approach explains the relatively long construction period of two years.
In bold contrast to the exterior of the building, where timber is the main material, pale grey exposed concrete dominates internally. Not unlike a large “table”, the concrete core of the house comprises the load-bearing floors and walls and forms the inner framework of the structure, on which the timber roof and façade construction are supported. It is both design element and repository in the form of a huge attic space with an ample fireplace in the middle.
In the course of time, through the natural ageing process to which the untreated timber façade is subject, the building will increasingly become an integral part of the surroundings and merge with the natural environment.

