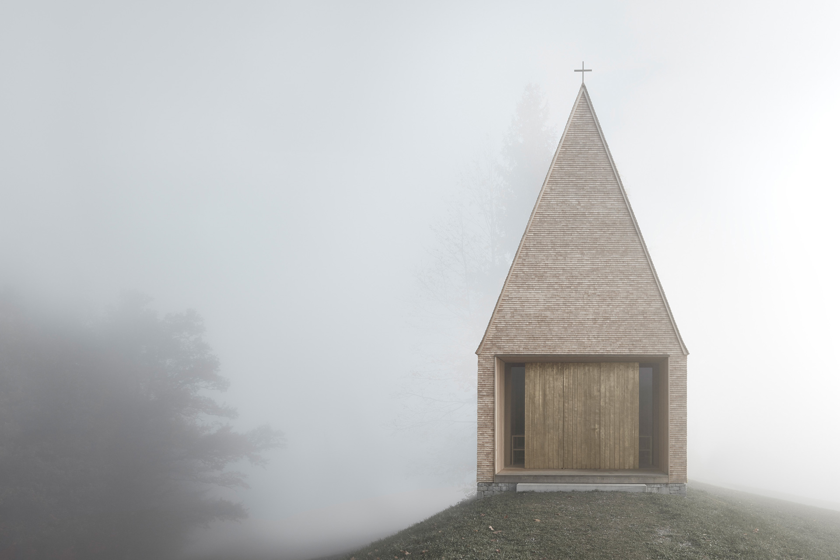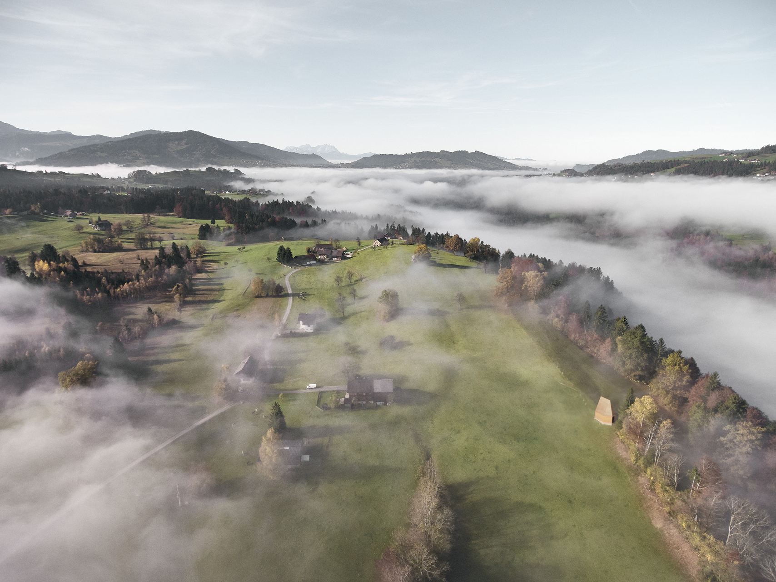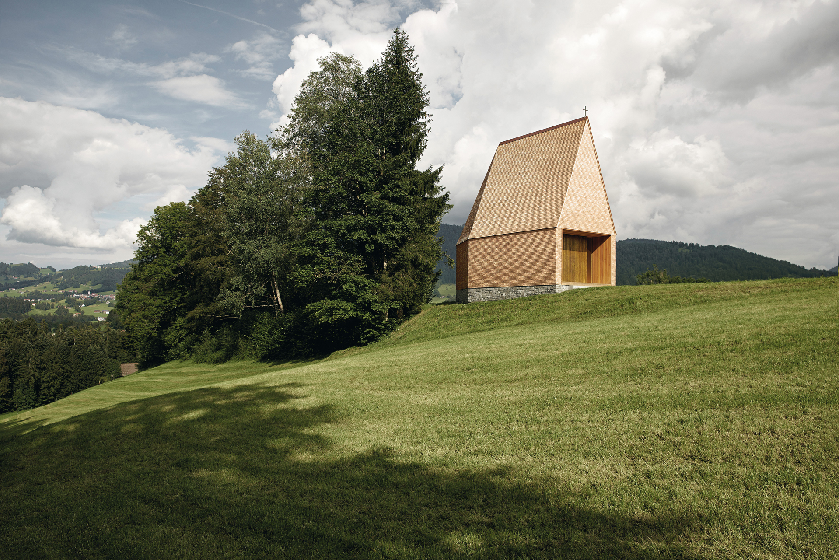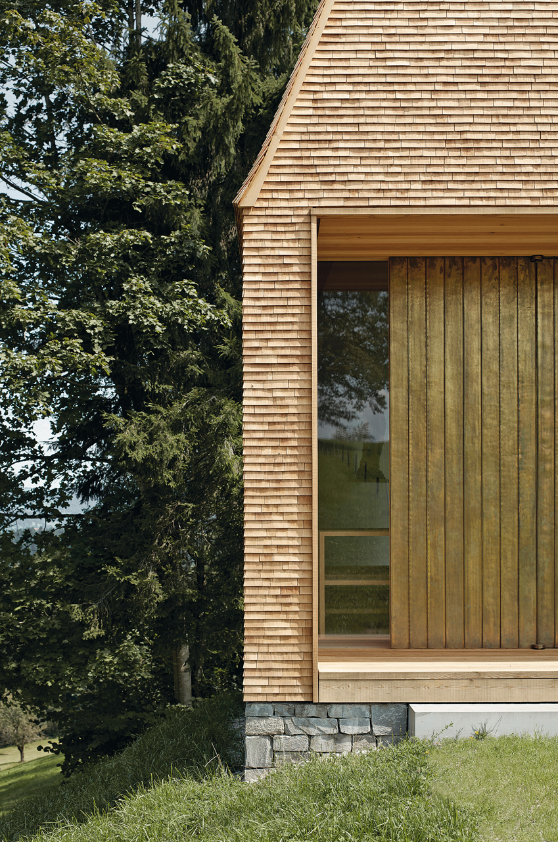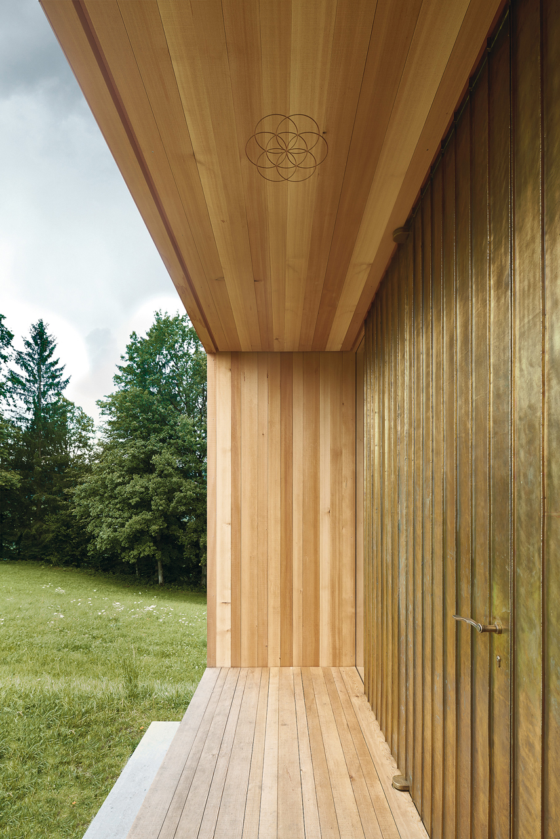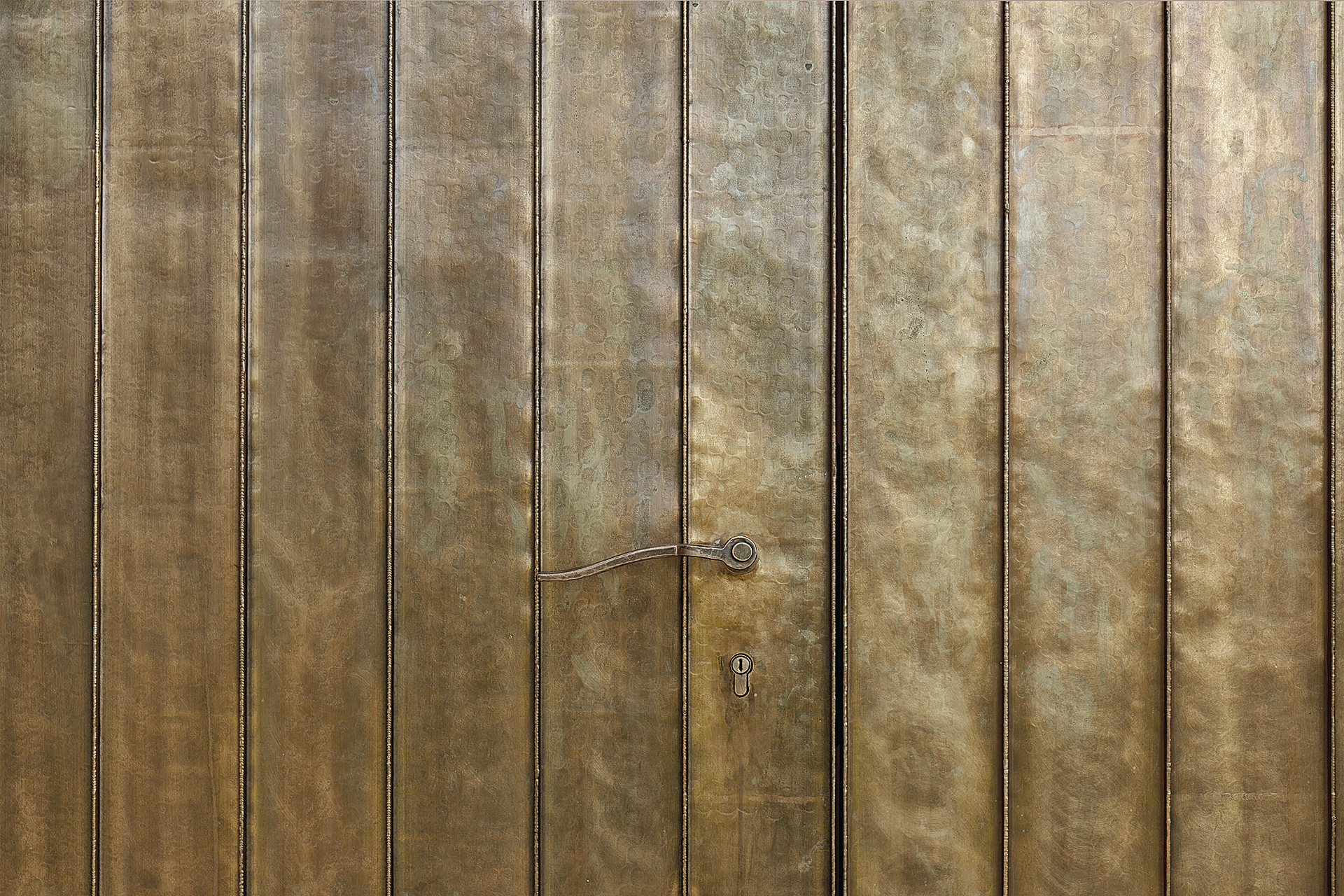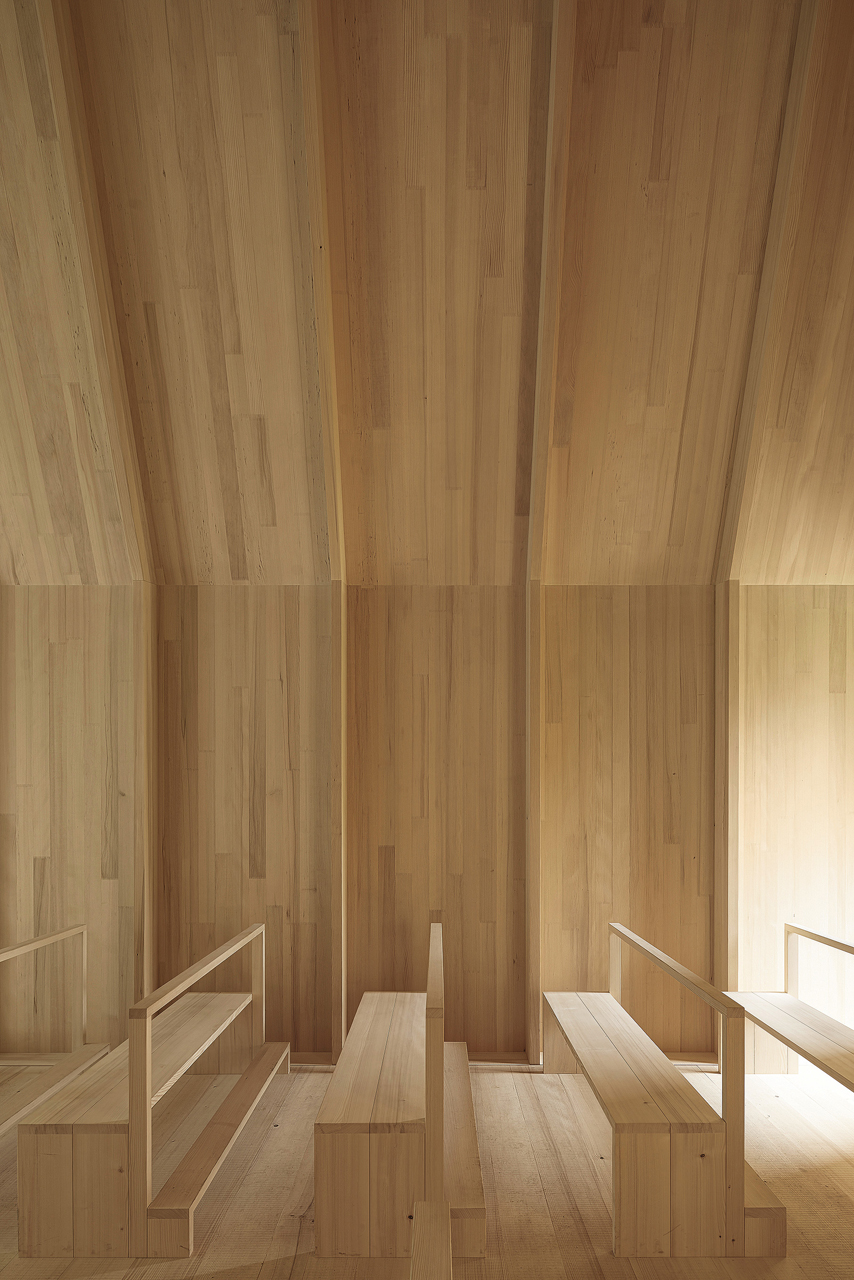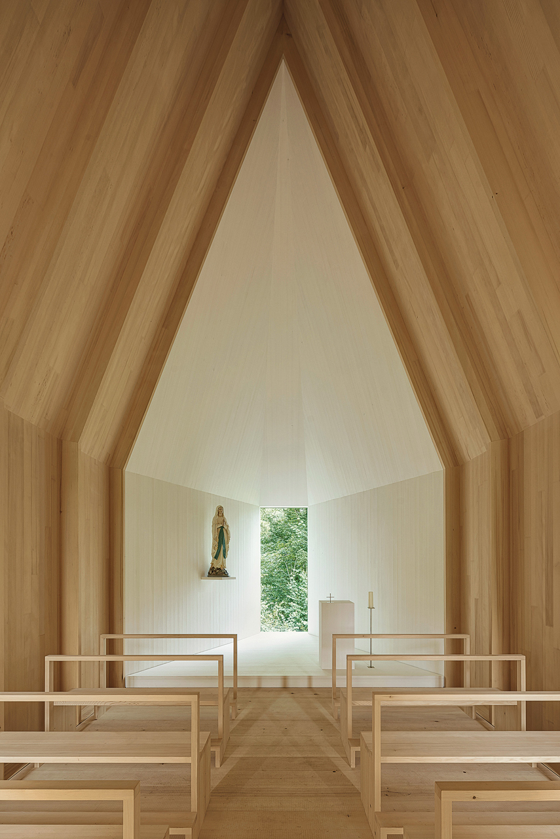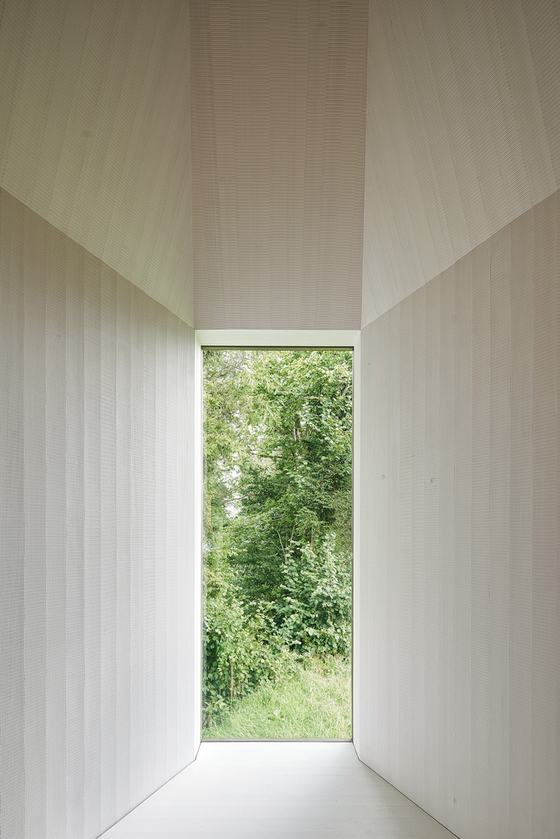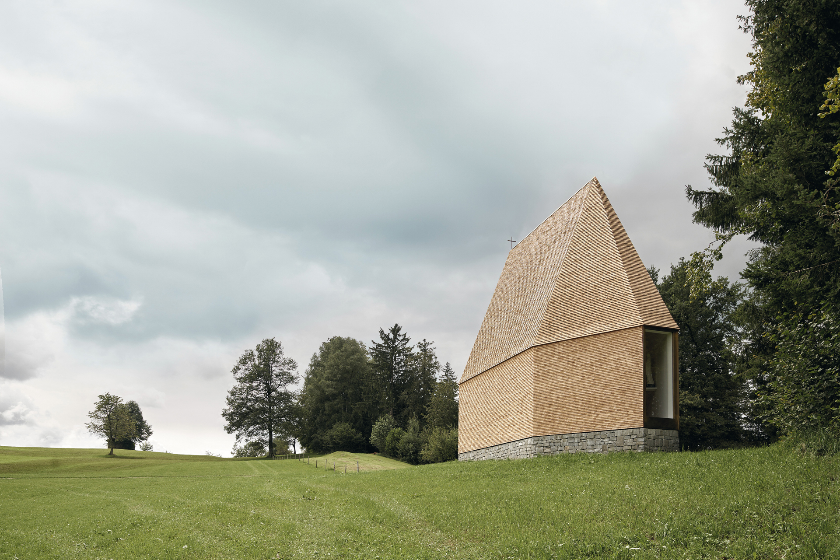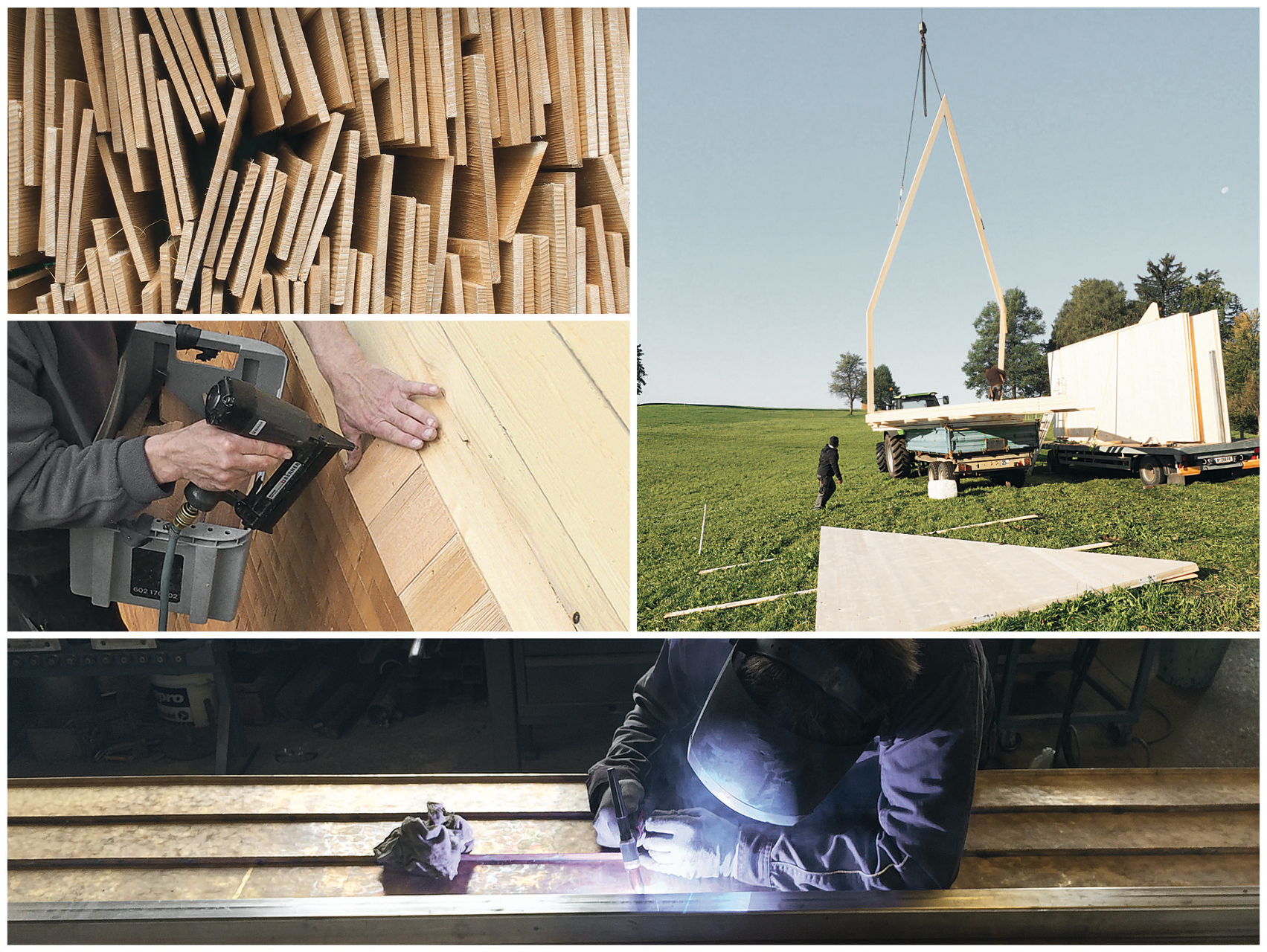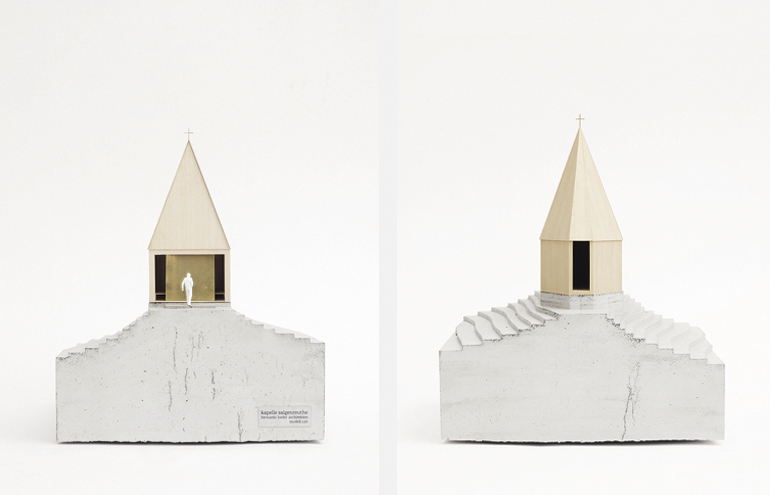Salgenreute Chapel
2016
Krumbach | Austria
Piranesi Award 2017
Bauherrenpreis Österreich 2017
The International Architecture Award 2017
best architectsaward 18
Honourable Mention International Prize for Sustainable Architecture 2019
Task: Chapel
Client: Citizen of Au, Zwing and Salgenreute
Tender: Direct – under construction
Architecture: Bernardo Bader Architekten
Team: Joachim Ambrosig, Andreas Rosian, Jomo Zeil
Site manager: Bernardo Bader Architekten
Structural engineer: merz kley partner ZT GmbH
Photos: Bernardo Bader Architekten
Floor space: 40m²
Structure: Timber construction with a massive plinth
Dialog between place and human
The Salgenreute Chapel is located on an alpine conglomerate near Krumbach. The old chapel could no longer be restored, though it was not the aim to completely redo the existing structure. The chapel is a free-standing building displaying expressive architecture. It was the result of a creative process of planning and construction, characterized by an outstanding collaboration. In a concerted effort of several years of jointly planning and building, an exemplary project created by the inhabitants and craftsmen emerged. Only when more than a hundred people see their work time and organizational skills as quality and added value of “doing”, can this bring about the opportunity to realize such a project and help fund it.
The chapel is built of wood and stone. The sunlight will turn it dark over time, black on the south-side and silver-gray on the north side, much like old farmhouses. The basic shape harks back to the existing 200-year-old chapel and includes a main aisle as well as an apse. The shape of the space is new – a steep rising spatial fold made out of wood, cantilevered above the ground. It generates appeal without the traditional tower top via its significance and symbolic value to the place and the overall theme.
The foundation of limestone from Alberschwende was placed as a dry-stone wall, while the walls and ceilings above feature hand-sawn larch shingles to protect against the elements. The recessed entrance creates a protective porch. The wrought brass door leads into the building interior, which is characterized by both an air of solemnness and striking simplicity. Twelve frames, which prevent the folded cross-laminated timber structure from bending out of shape, accentuate the height variations. The wall paneling, floors and simple pews are of untreated fir.
The sidelight – entering through the apse glazing – makes the white stained, rough-sawn wood paneling in the altar area appear like a white textile covering. The statue of the mother God, which originates from the existing building, is not centrally arranged like in traditional concept, but is on the side. This leaves an unobstructed view straight ahead through the apse and draws the eyes out onto the natural landscape. Whoever enters the chapel leaves solid ground and proceeds on a reflective journey.

