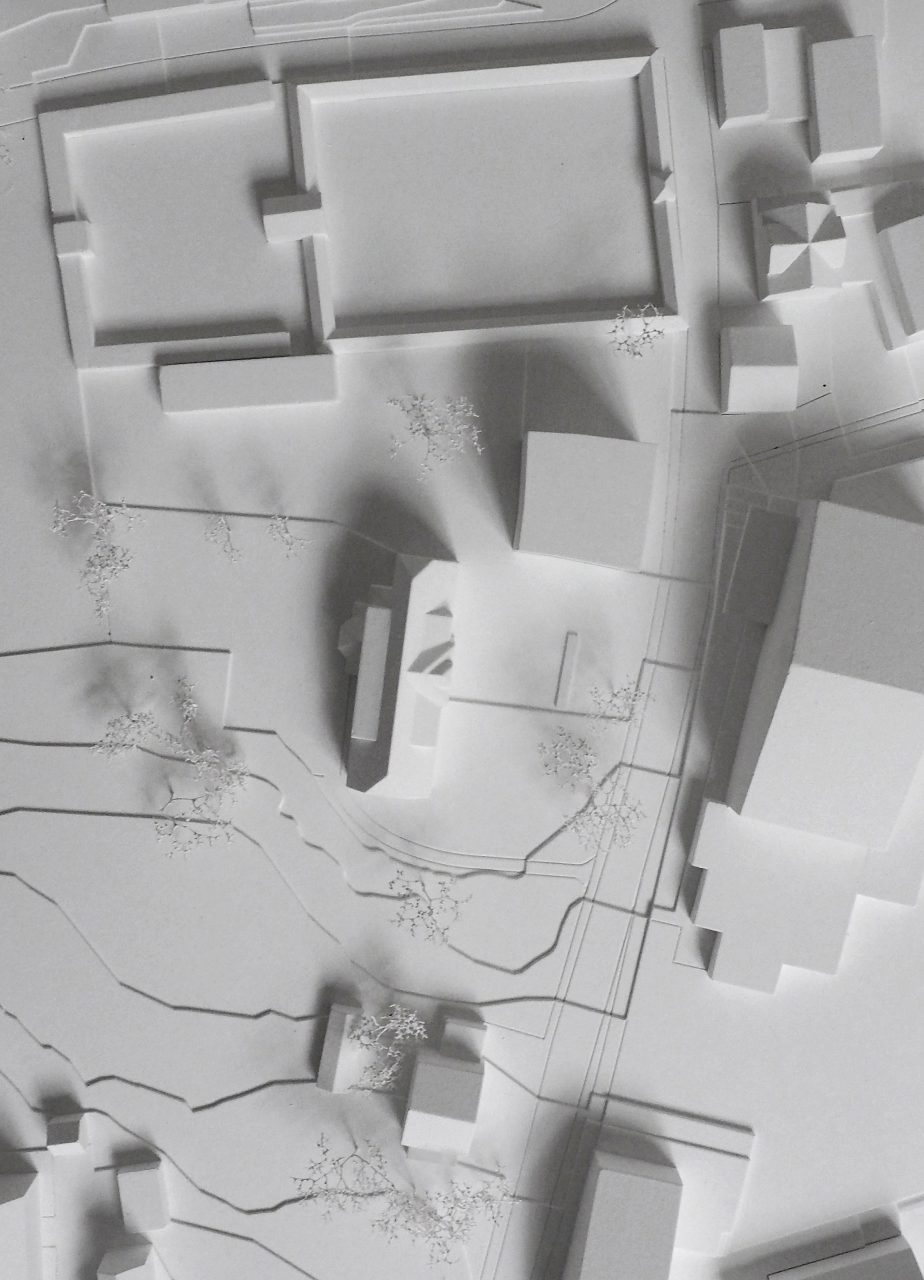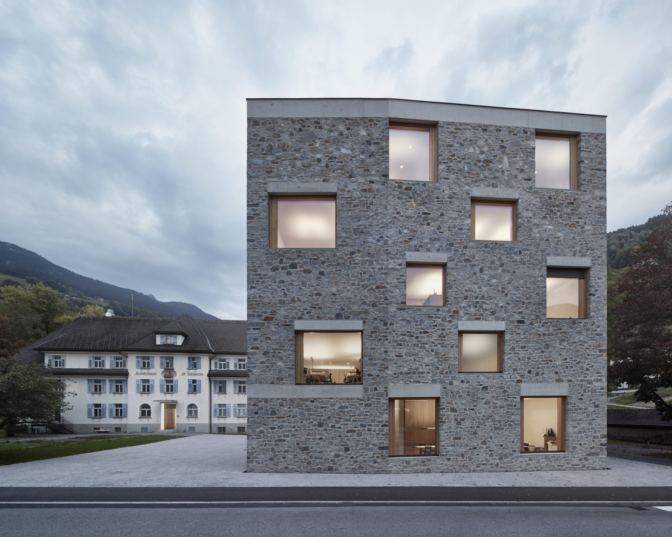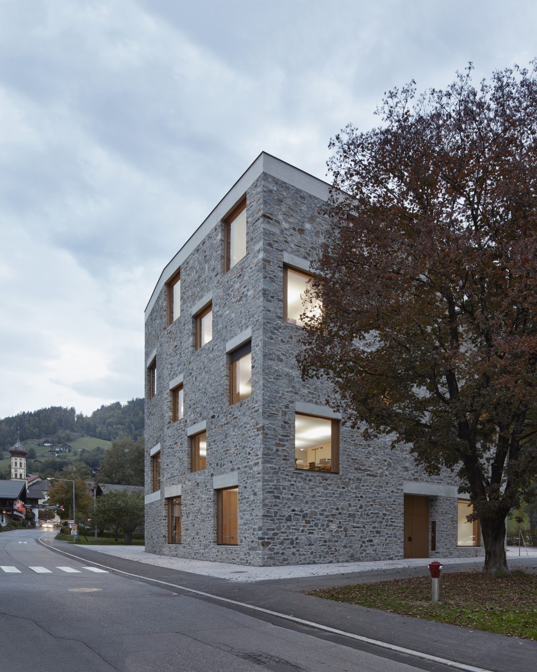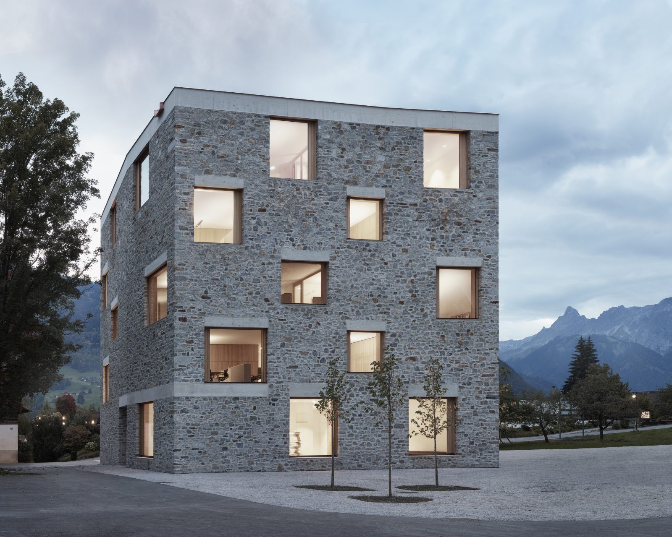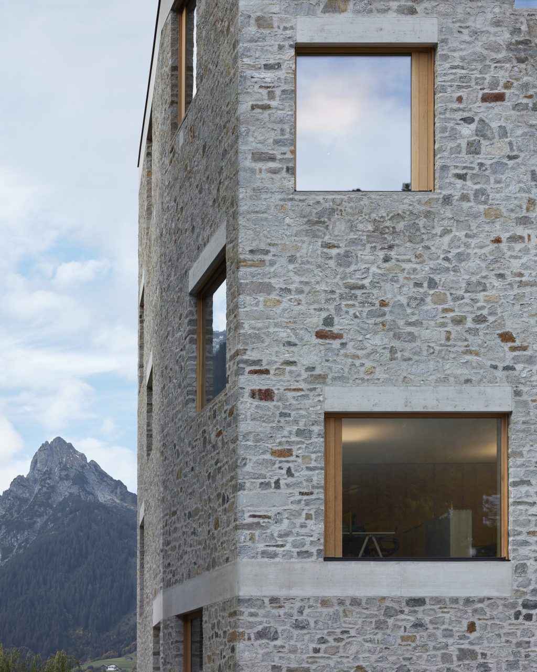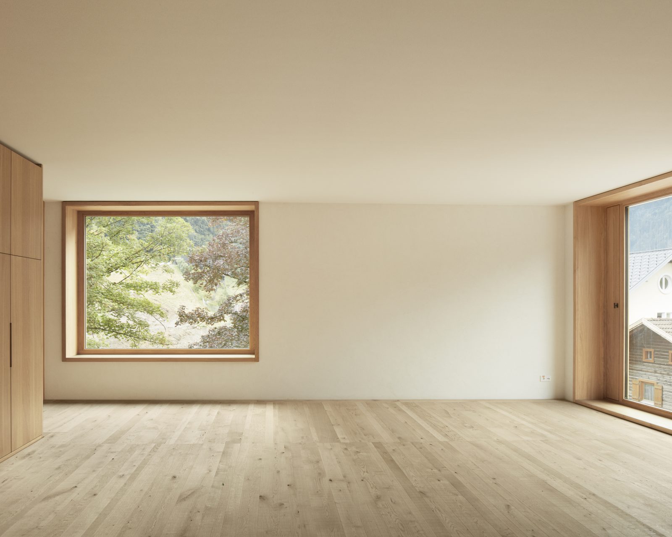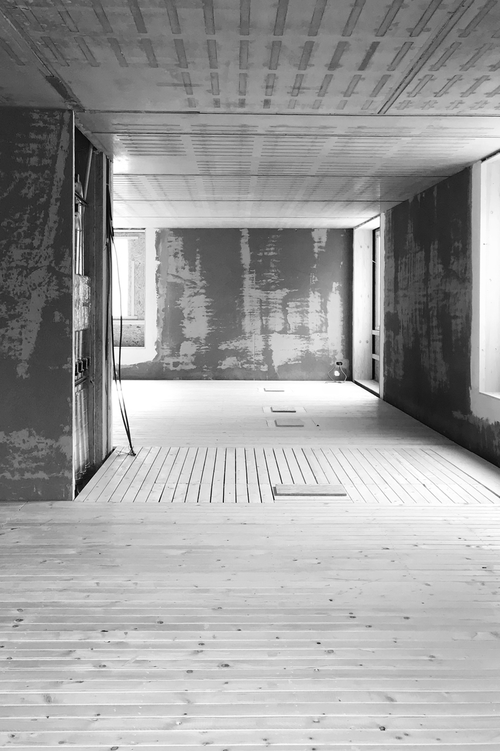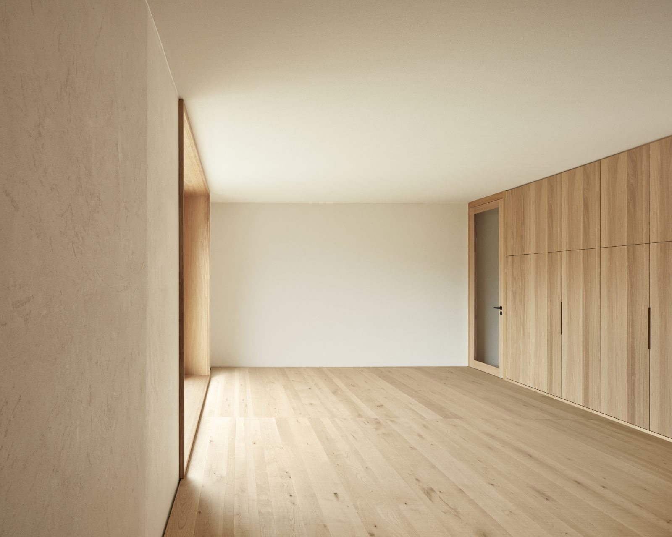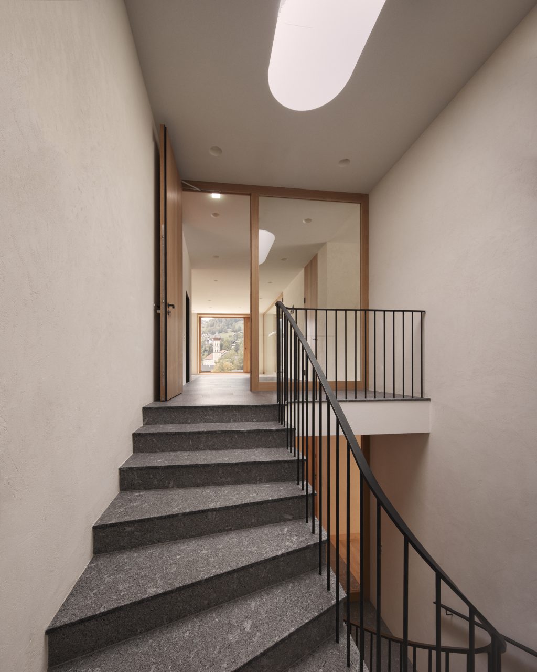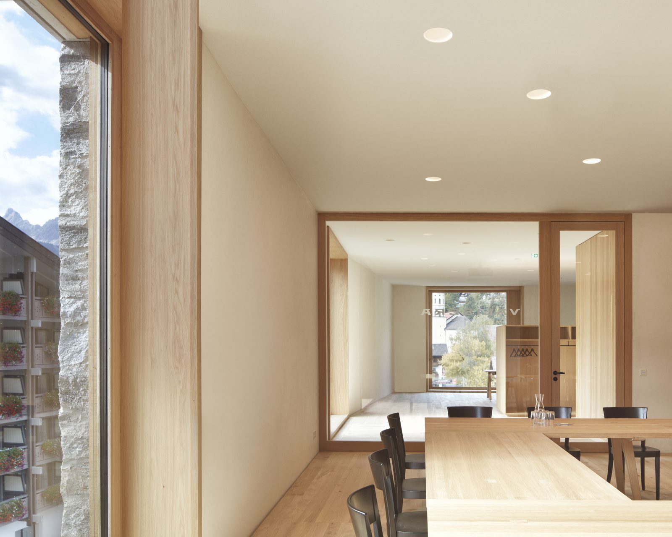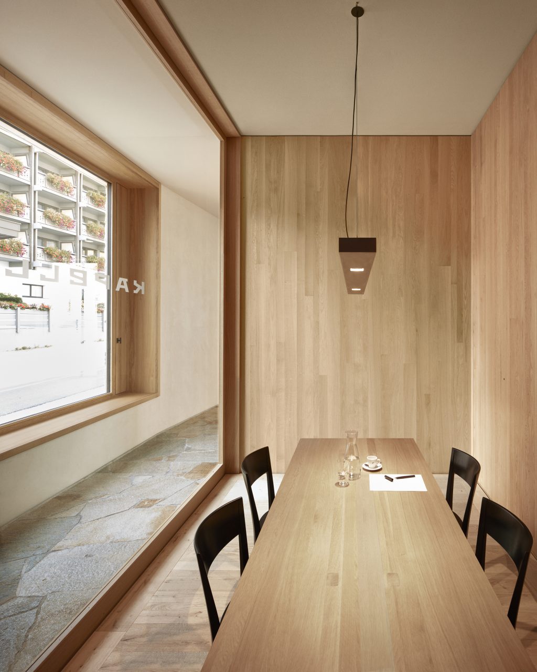Alpine Sports Center
2018
Schruns | Austria
European Union Prize for Contemporary Architecture | Nominated
Mies van der Rohe Award 2019
Task: Administrative building for the Silvretta Montafon GmbH
Location: 6780 Schruns | Vorarlberg
Position: 700m above sea level
Tender: Competition 1st prize
Architecture: Bernardo Bader Architects
Team: Joachim Ambrosig (PL), Axel Baudendistel (WB)
Site manager/Tendering: Heinz Fleisch
Structural engineer: Mader Flatz
Photos: Adolf Bereuter
Plot area: 1600m²
Floor space: 4000m²
Energy: Heat pump, concrete core activation
Structure: Solid construction | brick wall without additional isolation |
natural stone facade
Part of the alpine landscape
The goal of the urban planning concept is the placement of a free-standing building which interacts with its surroundings to create a new square. The new edifice acts as a hinge joining spaces in a unified architectural style and with the wider urban fabric. This, in turn, ensures the quality of long-term urban development in the market town of Schruns in the Montafon region.
Through its precise placement, the main facade anchors the newly created plaza, evoking an appealing exclusivity that is befitting of the place. Large windows combined with solid walls as well as the use of few but long-lasting materials enhance the powerful basic form. The continuity of the facade is broken in some places with the aim of responding to the specific requirements of the place. The main facade and the one facing the rail line to the Hochjoch exudes a protective quality through its concave form. The convex south-west and south-east faces of the building follow the slightly bent course of the Silvrettastraße, focusing openings into the distance and merging into the squares. The ground floor is seamlessly connected with the Silvretta Square and acts as a lobby, info point and meeting room in the public area of the building. To ensure maximum flexibility, only the top floors housing office spaces are divided by bracing cores which house the staircase unit, the elevator and bathrooms. Their arrangement reduces the access routes while enabling informal meeting spaces for staff.
The material choice of the facade elements displays both a timeless and symbolic-representative expression. Themes such as “carved from stone”, “part of the alpine landscape”, “authentic solidity,” or “craftsmanship” and “building tradition” create a familiar and tactile symbolism. The shell of the building is composed of traditional reinforced concrete with cores and floor slabs. The facade consists of three layers: the structurally necessary brickwork is lined by a highly insulating and moisture-controlling, vertically cored brick layer which is encompassed by protective natural stone masonry. In keeping with the tradition of stonewalls, gneiss and granite are stacked layer by layer and force-fitted inside the brickwork. Parapet walls and lintels are made of concrete. Dark textile awnings are concealed behind the lintels.
All interior walls are smoothed with lime plaster and the giant soffits have acoustic properties and component activation. The top flooring in the much-frequented public areas is of polygonally laid natural stone, while offices and meeting rooms are finished with solid, rough-sawn oakwood floorboards.
Despite the open layouts, the natural wood flooring paired with floor-to-ceiling oakwood furniture in the offices creates an almost parlor-like, cozy work atmosphere that sets itself apart from traditional office standards.


