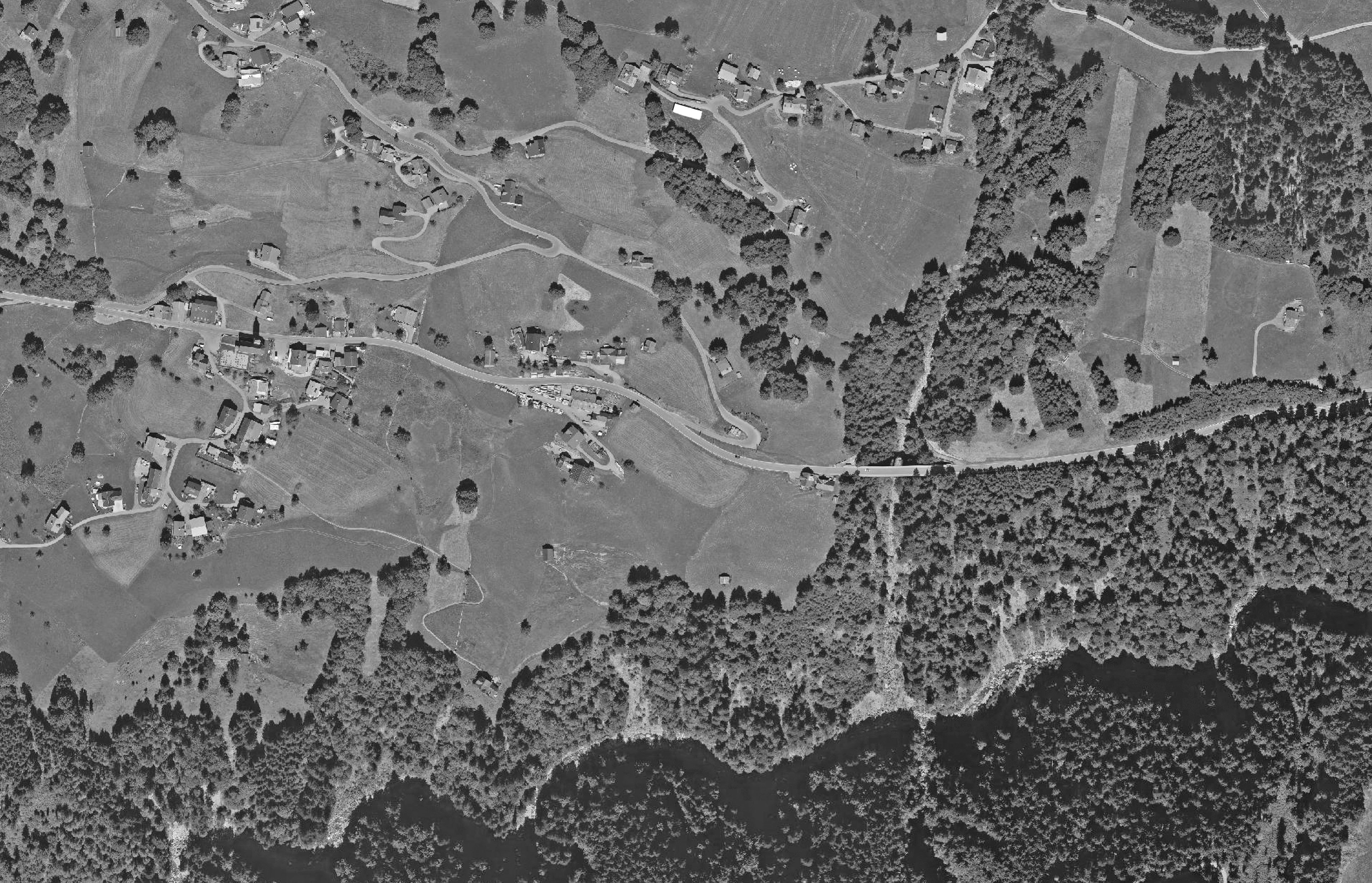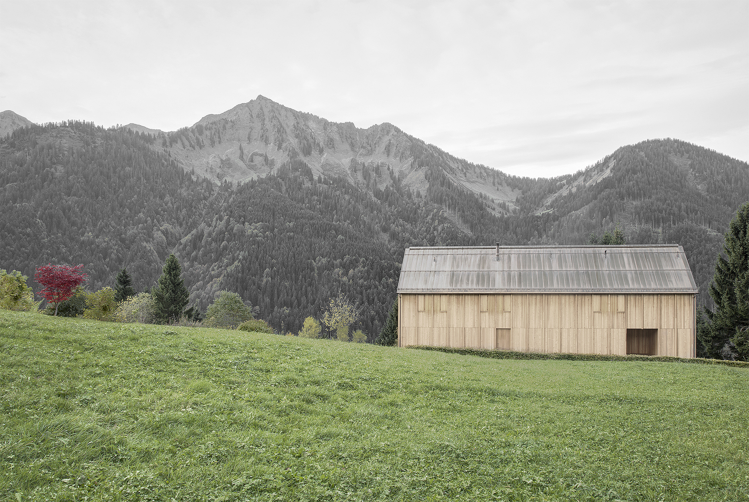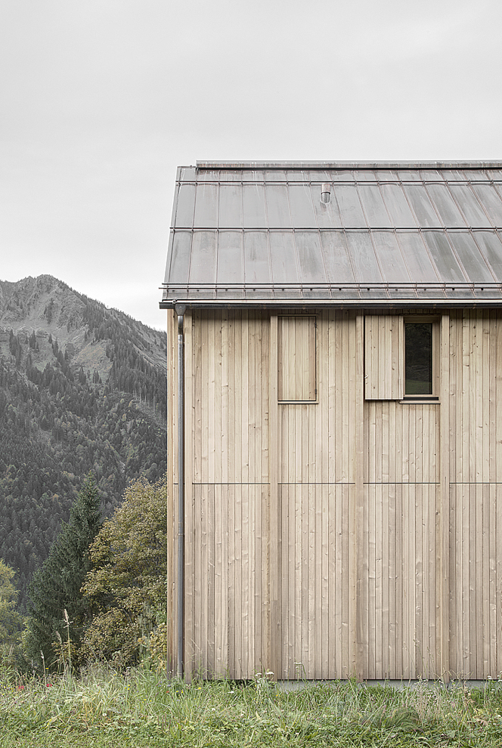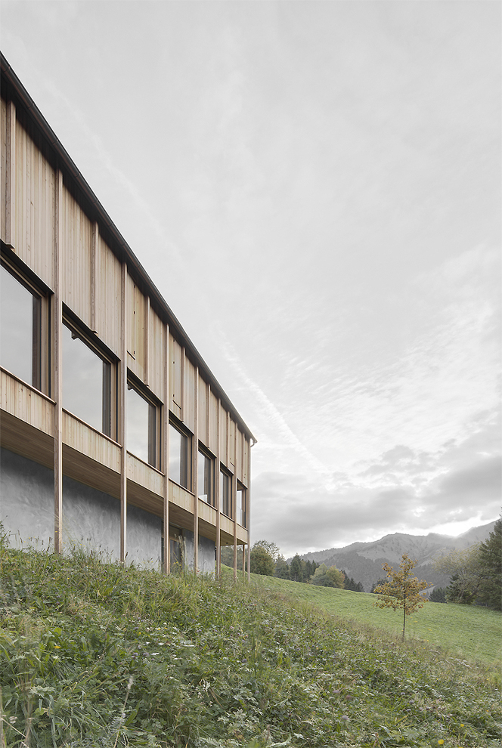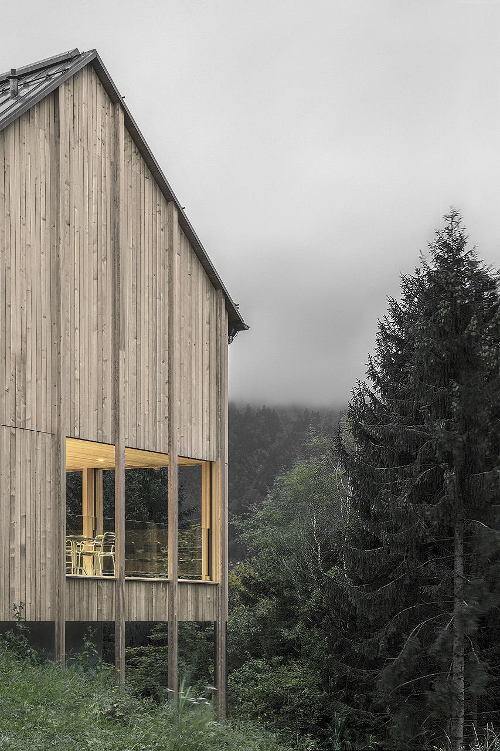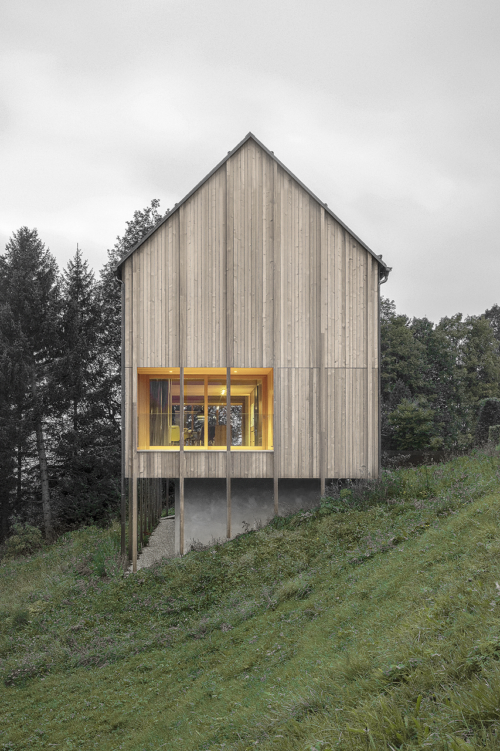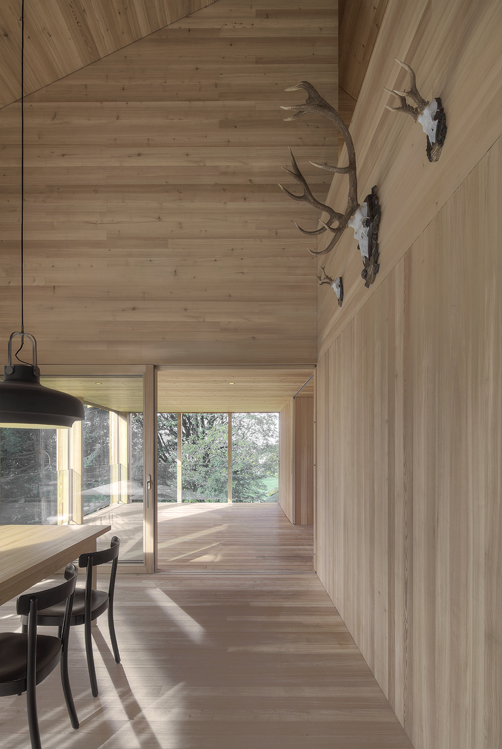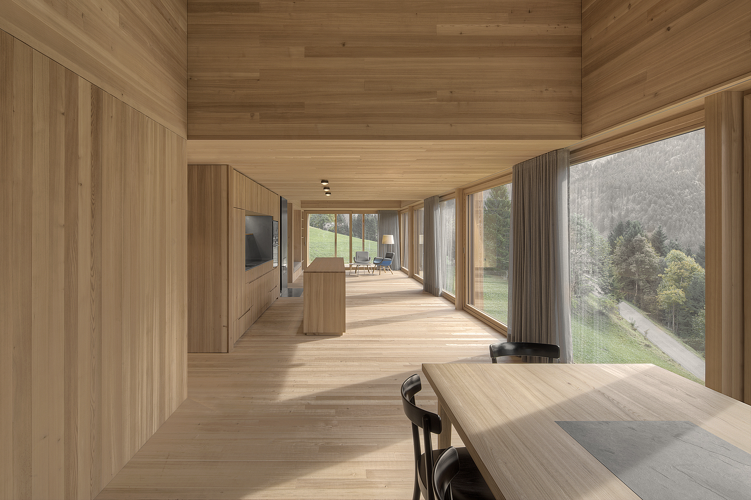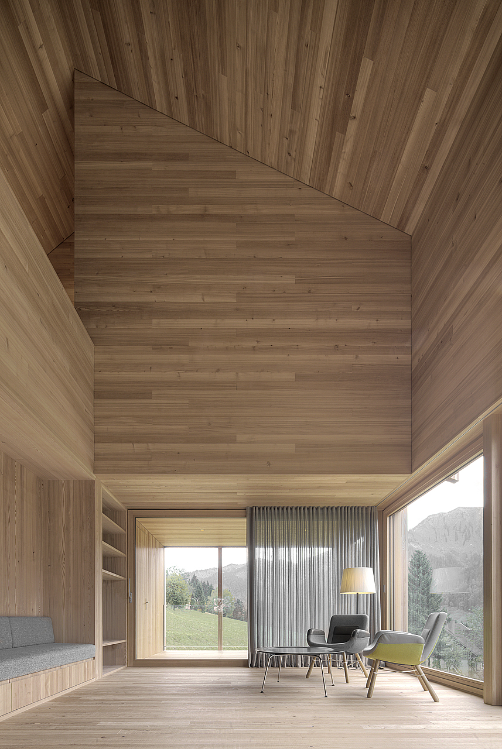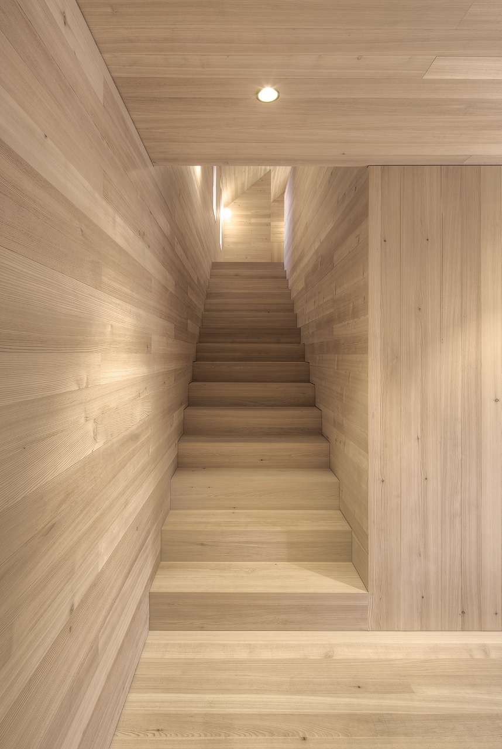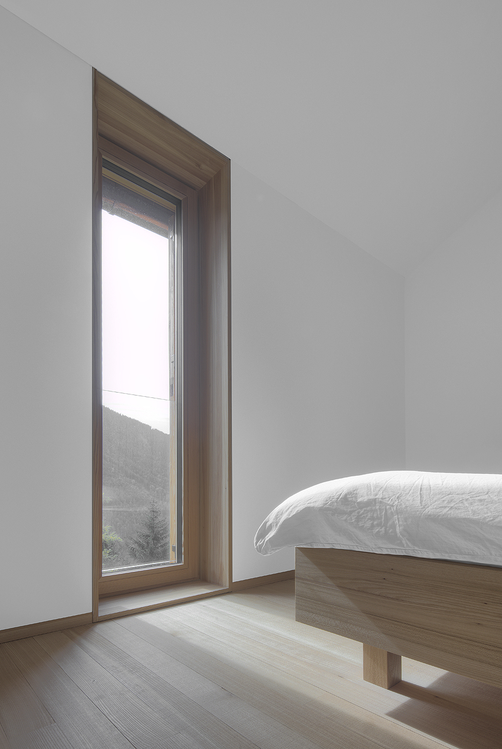House at the Stürcherwald
2016
Laterns | Austria
Vorarlberger Holzbaupreis 2017 | Prize
Häuser des Jahres 2017 | Recognition
Task: Private temporary living in the mountains
Location: 6830 Laterns I Vorarlberg
Position: 1000m above sea level
Tender: Direct
Architecture: Bernardo Bader Architects
Team: Philipp Bechter (PL), Joachim Ambrosig
Site manager / Tendering: Jürgen Haller
Structural engineer: Merz Kley Partner
Photos: Bernardo Bader Architects
Plot area: 1000m²
Floor space: 200m²
Energy: Heat pump and stove
Structure: Prefabricated wood elements on a massive basement
Light, air, tranquility and the natural landscape
This free-standing house is located at a thousand meters above sea level in the “Stürcher Wald” hamlet of the municipality of Laterns in Vorarlberg, on a very steeply sloping southern plot. The plot of land was considered practically unsuitable for construction as it was a residual piece of land along a bend in the road. To benefit from the stunning views and minimize interventions on the site, the building was positioned at the very edge of the property and designed in as compact and elongated a form as possible. The design of the house is based on the traditional building type of long houses that are typical of the “Walserhouse” farming culture. On the other hand, however, the simple long structure with the pitched roof and the austerely structured wooden facade deliberately deviates from its historic example, showing that it is a modern interpretation. The space allocation plan is structured on two floors. All functions of daily life including dining and living areas are situated on the ground floor. The narrow site and the strict division of the layout into functional and actual spaces afford maximum use of natural daylight on the main floor. The movement of the sun from the east to the west loggia makes living in the mountains an impressive experience, especially in the winter months. What is especially intriguing – despite the rather simple cubature – is the spatial sculptural linking of both floors. Some parts of the living and dining area extend out to the rooftop, forming galleries and pleasantly facilitating the interactions desired and valued in the life of this large family. The outer skin of the building is made of rough-sawn larch panels of varying width, exactly like the saw produces them. The interior is built of the same wood, but has a planed and sanded quality. The private rooms, including the bedrooms and bathrooms, are situated on the top floor and are finished with smoothed white loam rendering.
At first sight, the House Stürcherwald appears rather unspectacular, but it turns out to be a convincing attempt of rekindling traditional building styles without falling victim to a superficial regional architecture. It does not subscribe to any clichés harking back to traditional country and forestry houses, but views architecture as a cultural achievement which should be embedded in the context of the era it is produced in. Nonetheless, the subtle interventions – and this is relevant – only reveal themselves at closer inspection.

