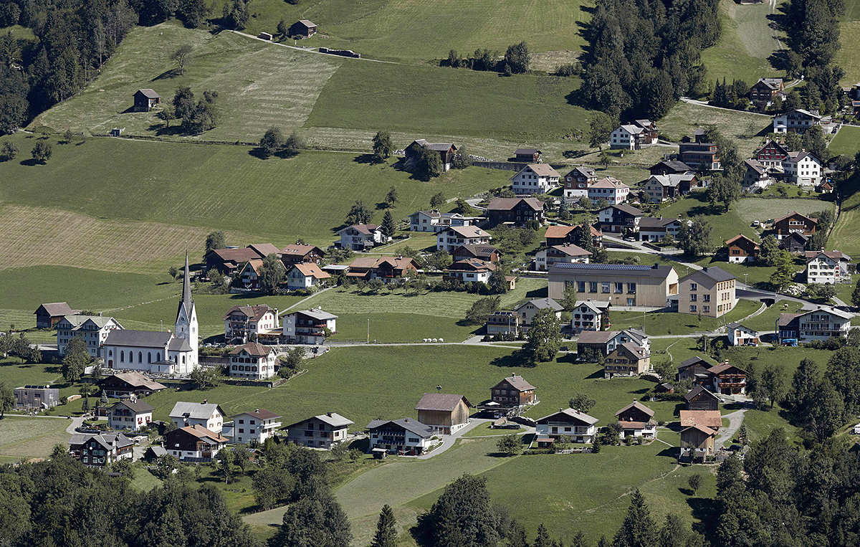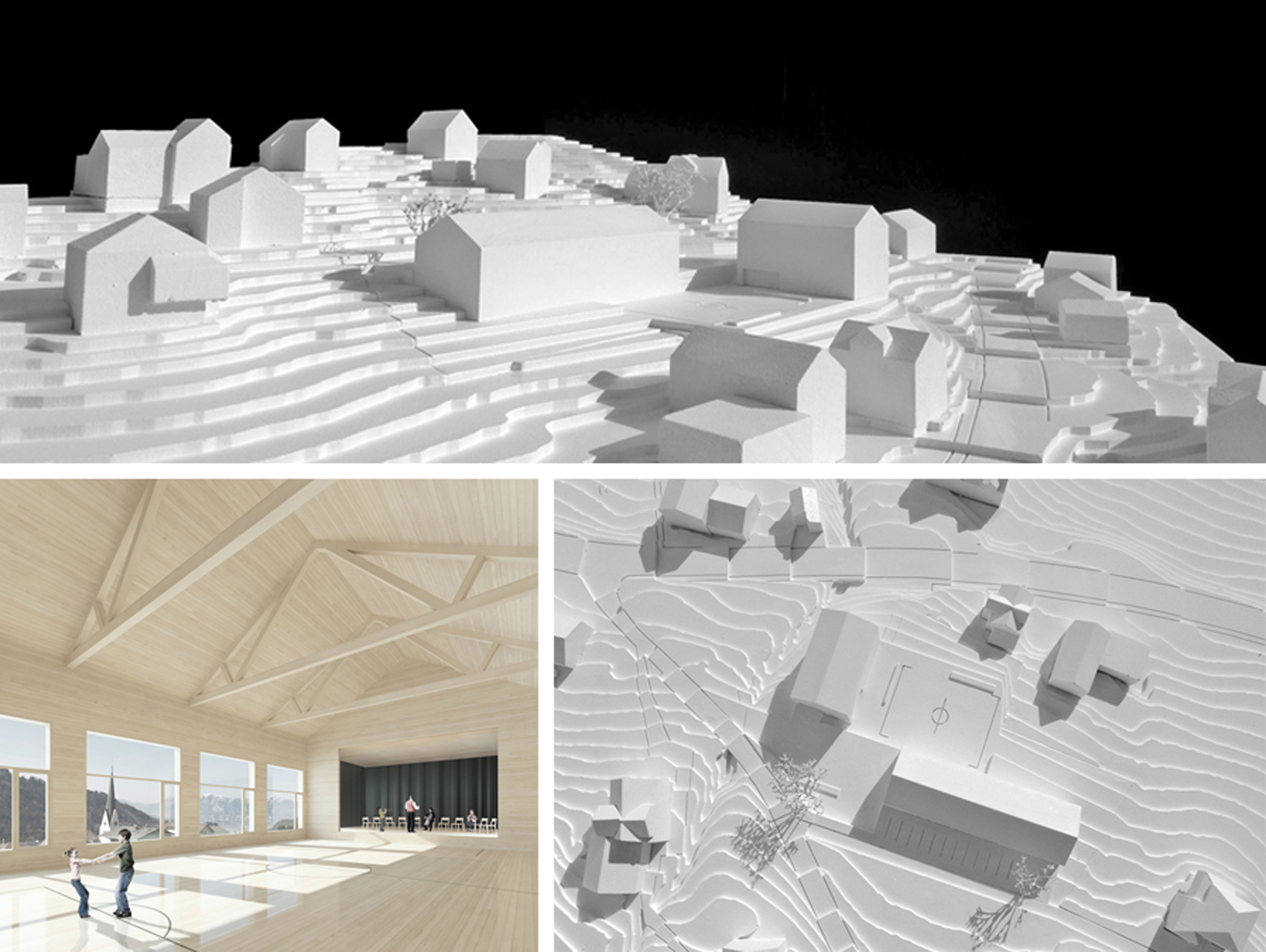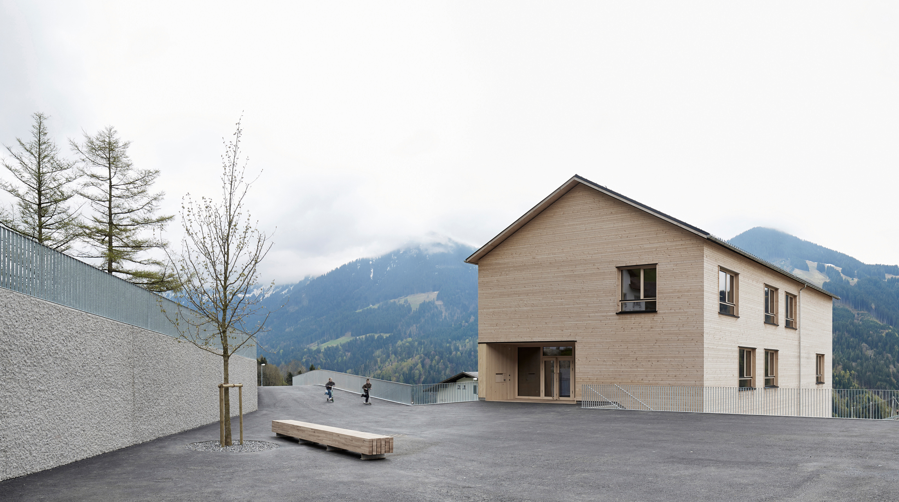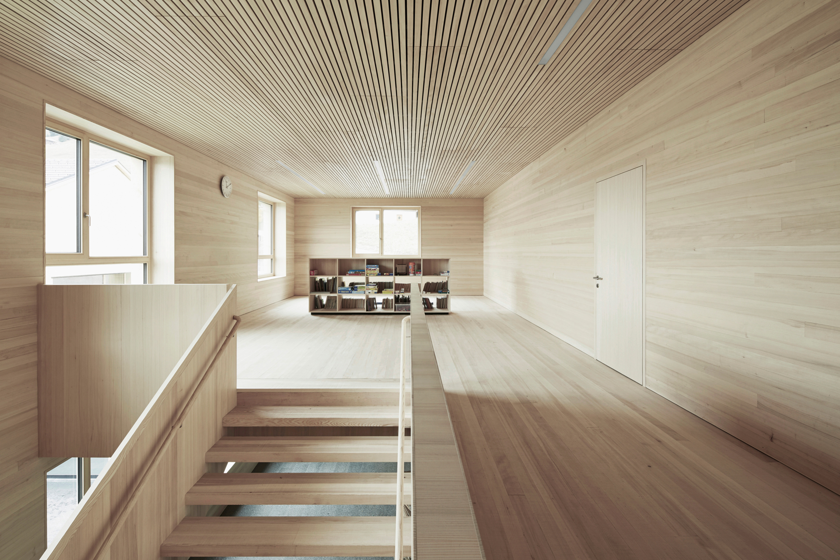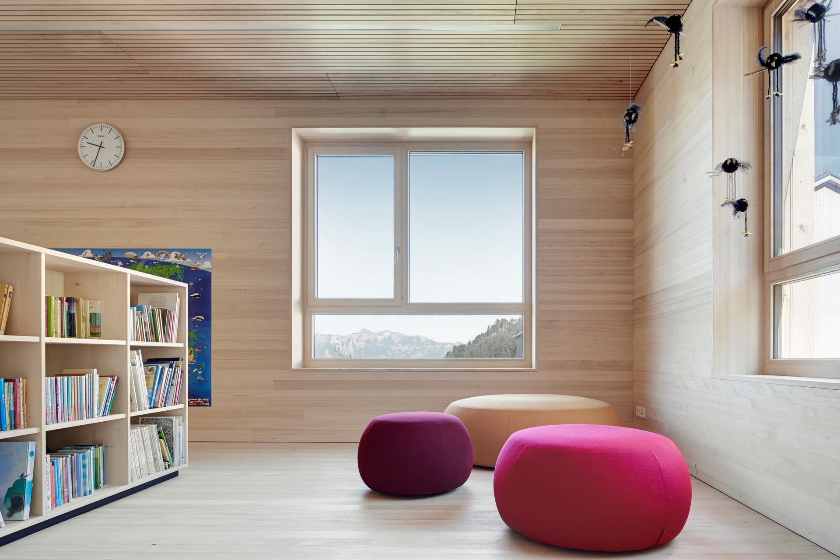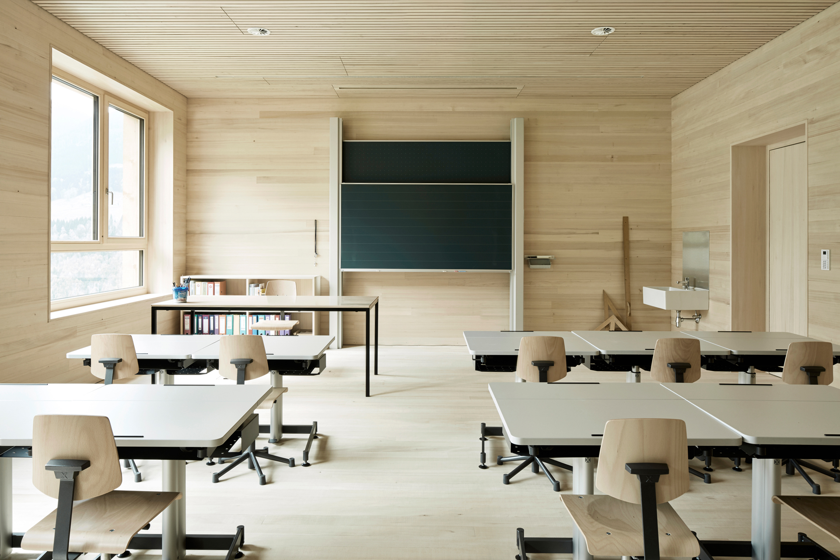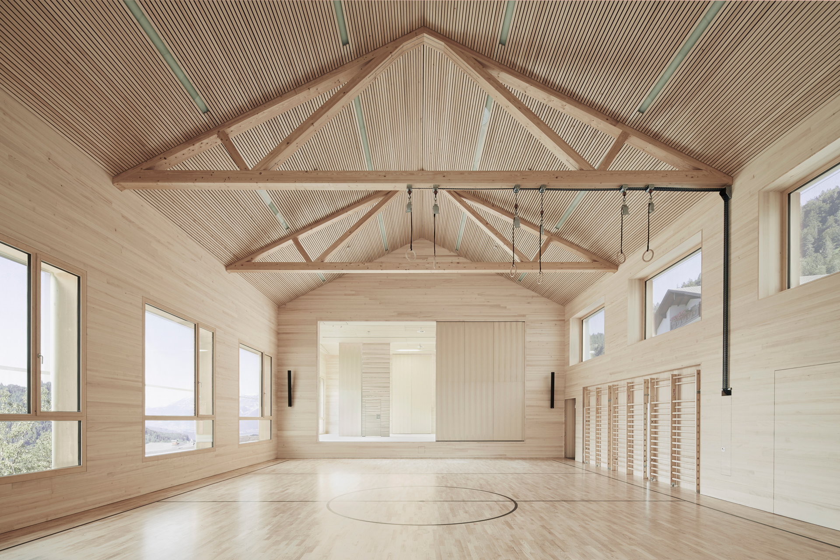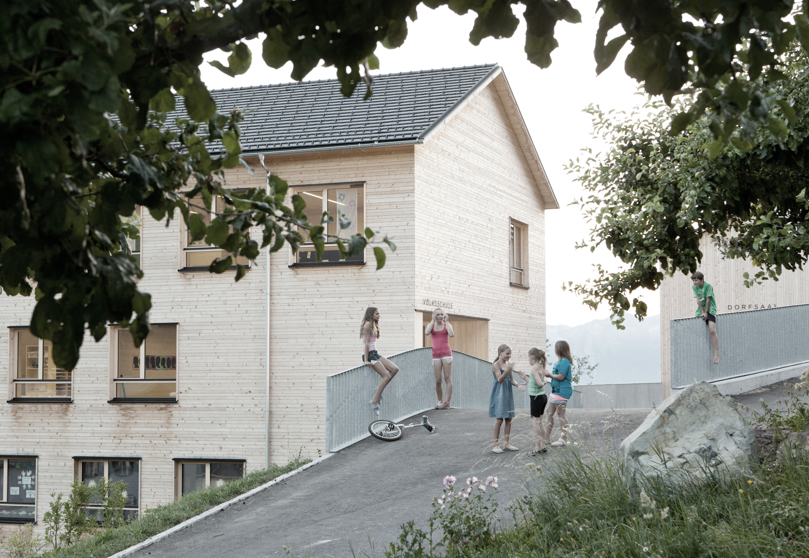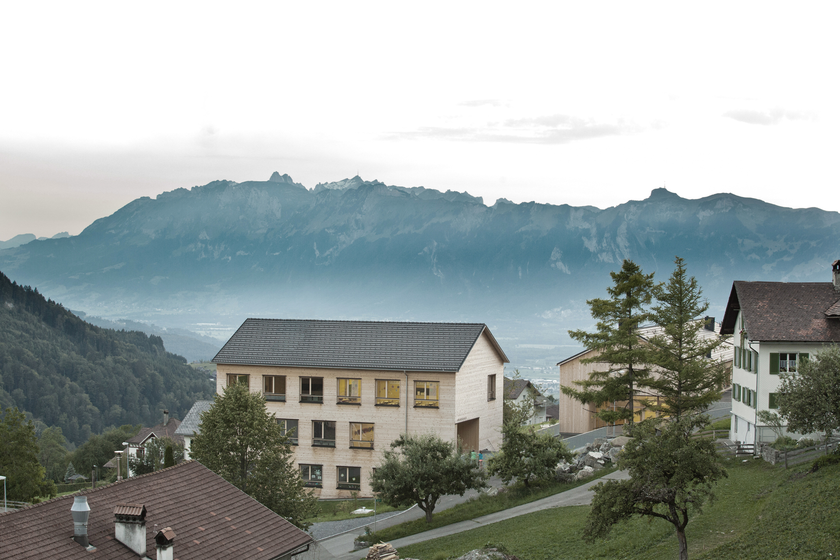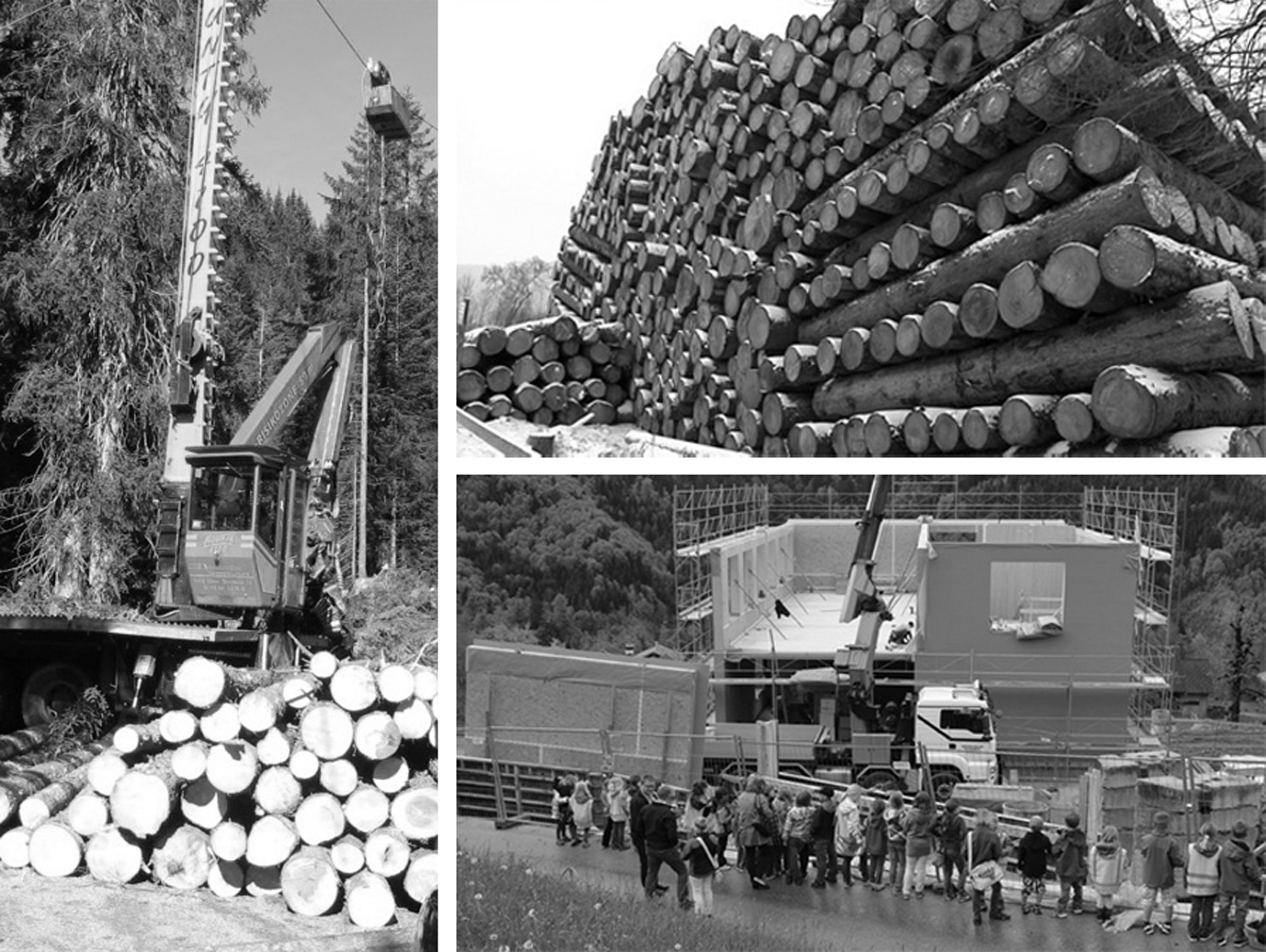Schule und Saal Laterns
2011
Laterns | Austria
Vorarlberger Holzbaupreis 2013 – Preisträger
Task: School and hall for a village
Client: Municipality Laterns
Tender: Competition 1st prize
Architecture: Bernardo Bader Architects | Dornbirn
Team: Joachim Ambrosig (PL), Sven Matt, Philipp Bechter | Dornbirn
General contractor: Dobler Holzbau GmbH | Röthis
Structural engineer: SSD Beratende Ingenieure ZT GmbH | Röthis
Photograph: Adolf Bereuter, Maurice Shourot | Dornbirn
Floor space: 177 m²
Energy: Geothermal heat pump with depth probe, wood stove (hall 19 kwh/m²a, school 17 kwh/m²a)
Structure: Timber construction on a concrete and stone base

