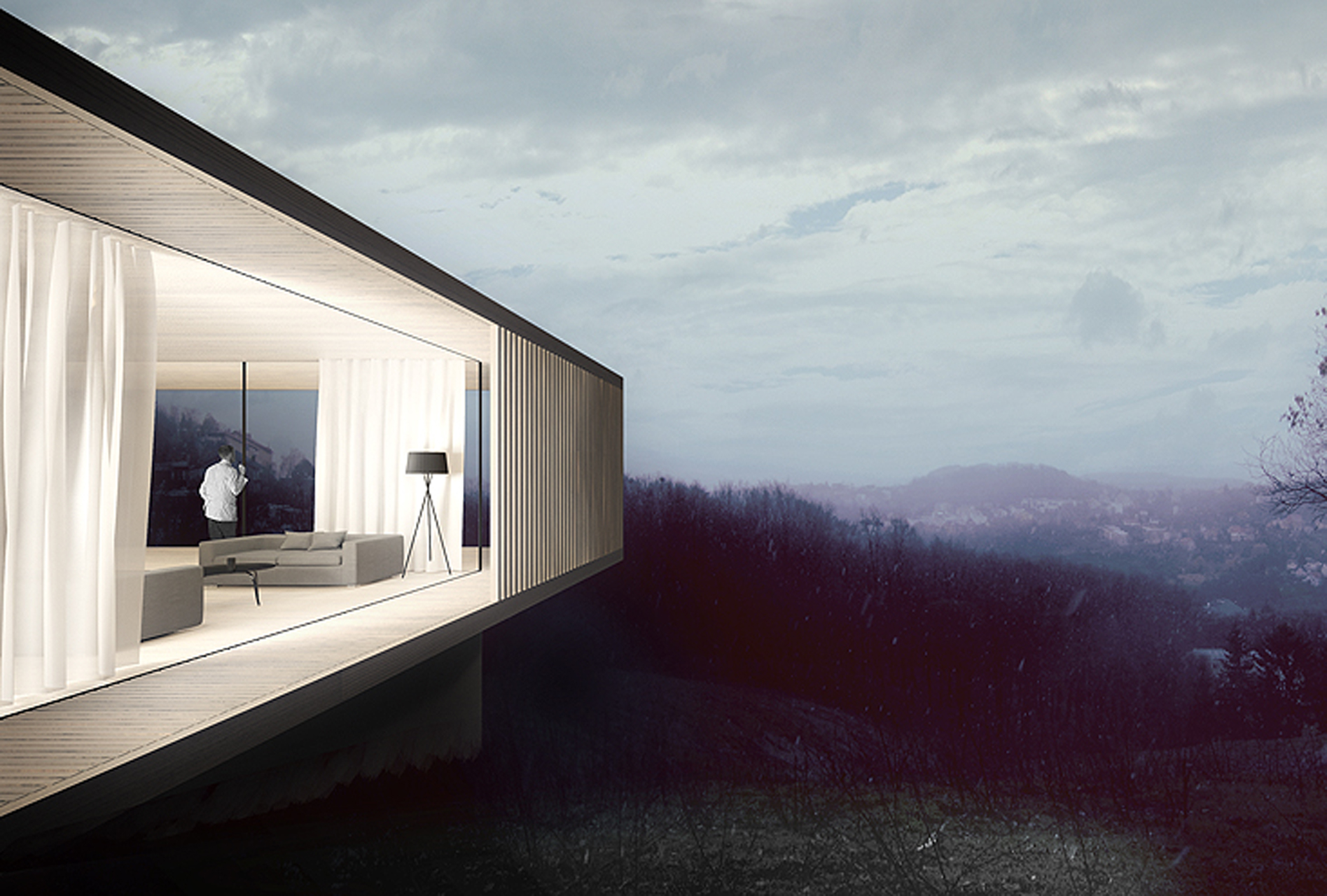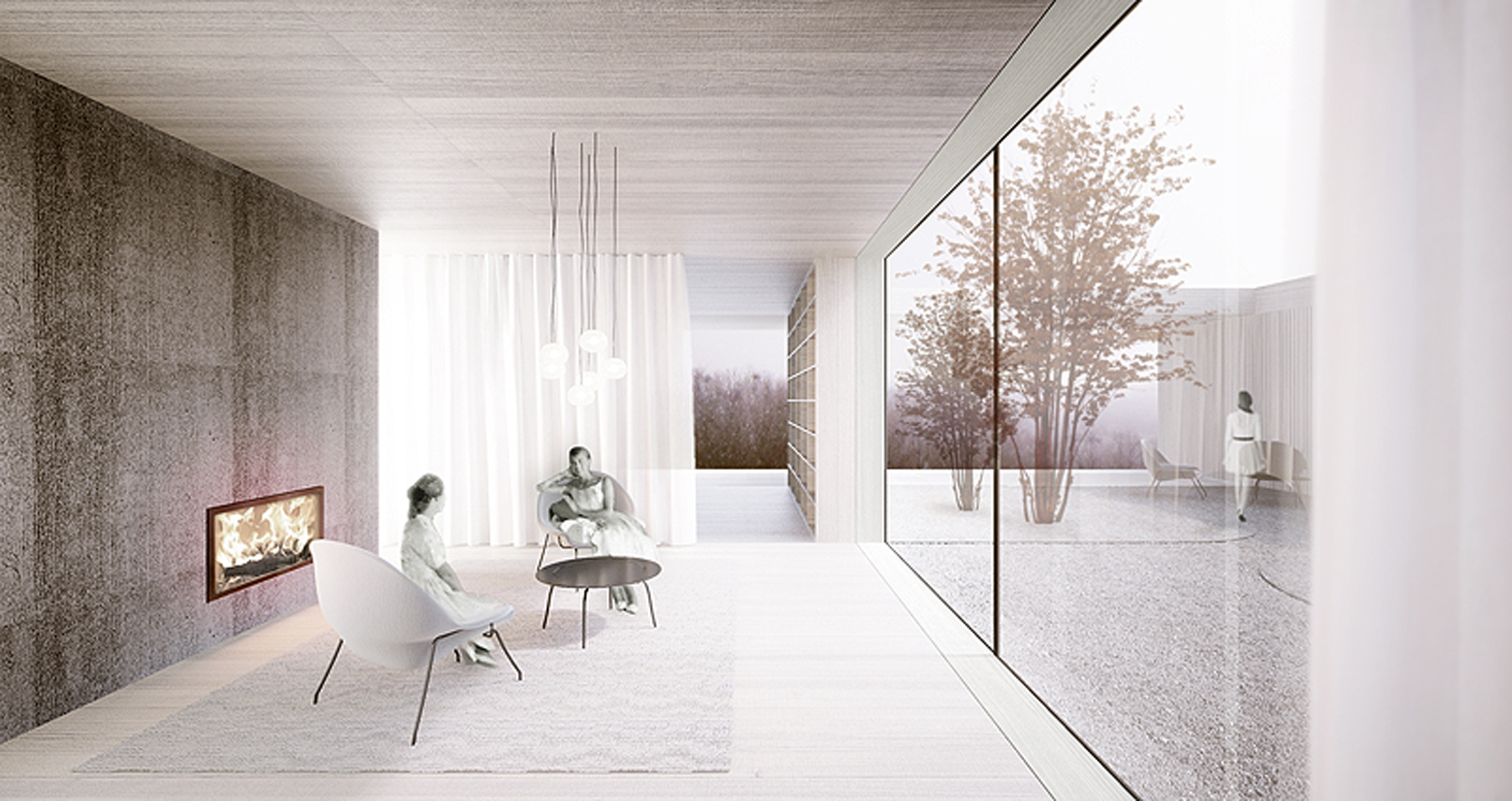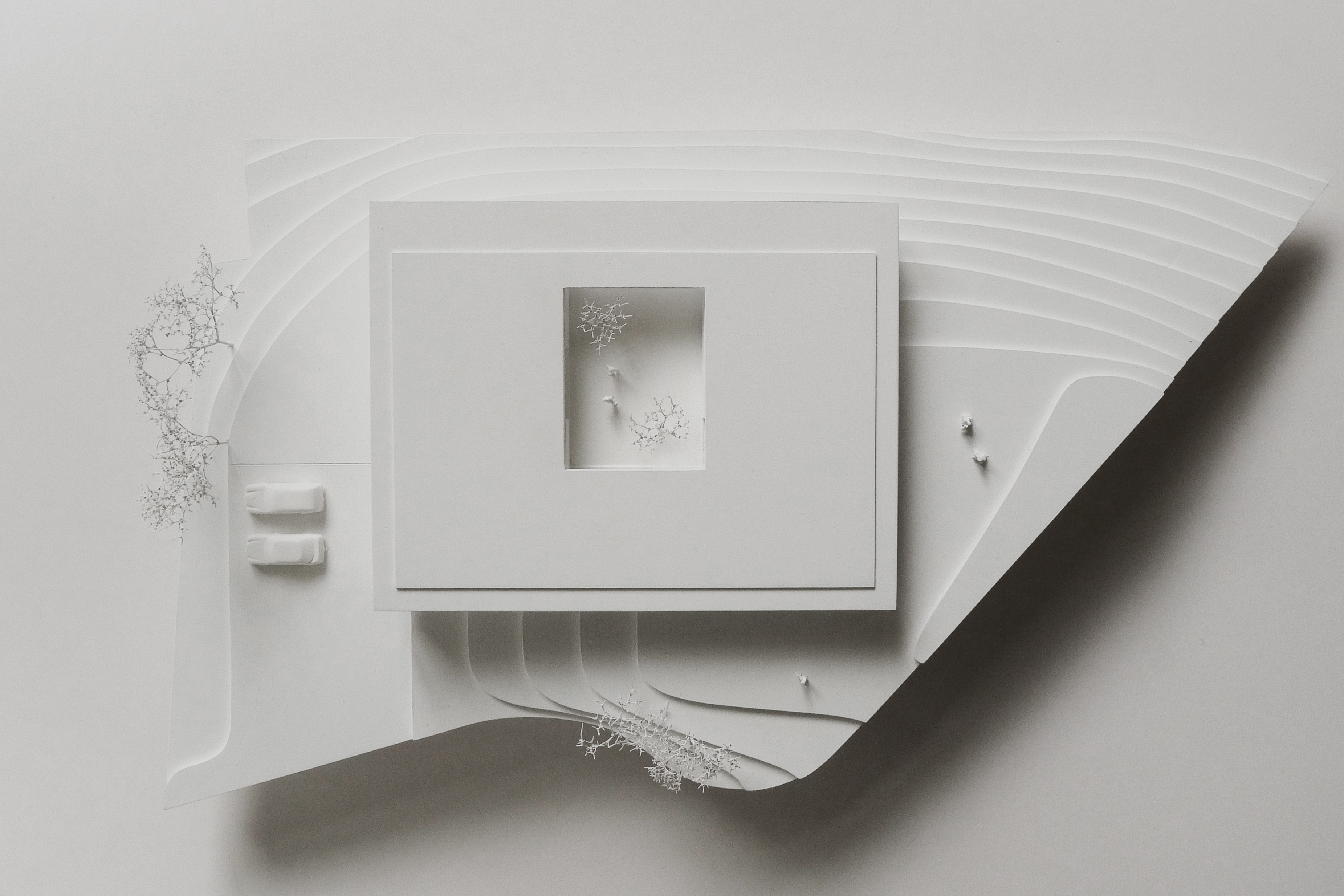Austrian Embassy
2013
Zagreb | Croatia
Task: New residency for the Austrian Embassy in Zagreb
Client: Bundesministerium für europäische und internationale Angelegenheiten | Wien
Tender: Competition 1st prize
Working partnership: Bernardo Bader Architects and Architect Sven Matt
Team: Joachim Ambrosig
Structural engineer: merz kley partner ZT GmbH
Floor space: 600m²
Energy: Passive house, big stove
Structure: Hollow case beams in timber and modular, preassembled timber construction
Piano nobile
The new Austrian embassy in Croatia is located outside the city center of Zagreb in a small-scale heterogeneous environment. Located on a southern slope, the new residence enjoys a privileged location due to its orientation and topography. This is where the representative building presents itself in a confident and clear manner on the hillside, affording sweeping views of the cityscape and beyond. The required functions are integrated as a continuous system in the house, which is framed by a wraparound terrace projecting from the building. The center of the house offers a patio which the two large functional areas are grouped around. The courtyard connects and divides the functions as the intersection between private living quarters and the representative area of the embassy. The one-story structure integrates all uses with equal priority – both in terms of their functional arrangement as well as in terms of their features with views and outdoor spaces that add value to the property. The atrium at the center adds space for adjoining functions. The resulting distinguished aura fulfills the requirements of the project in an exemplary fashion.
The new embassy building was conceived as a timber construction. Statistical simplicity, hollow-core floors and prefabricated exterior walls ensured short construction times. A large part of the interior and the facade will be made of various exclusive native wood species as well. The appealing quality of untreated wood is enhanced by measurable criteria such as pollution-free indoor air and a formidable ecological footprint. This consistent timber construction represents the tradition of innovative Austrian timber building in an exemplary fashion.



