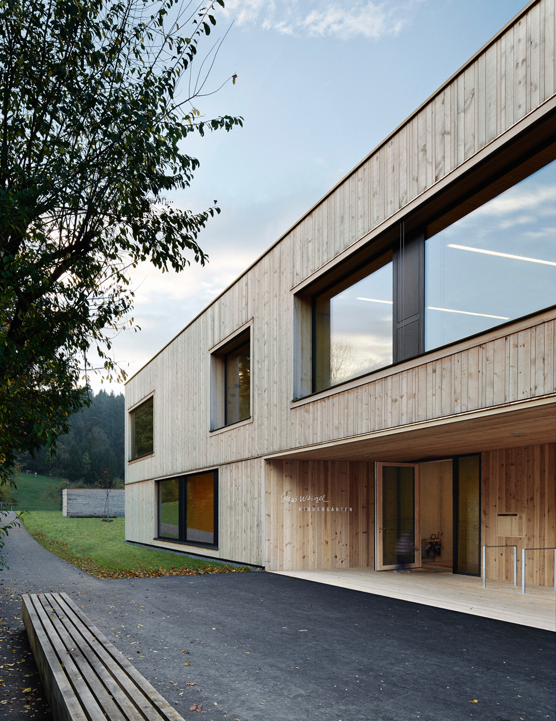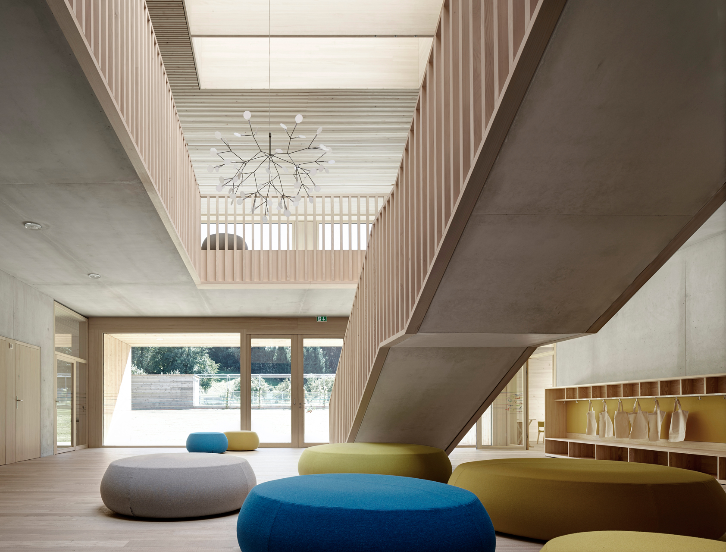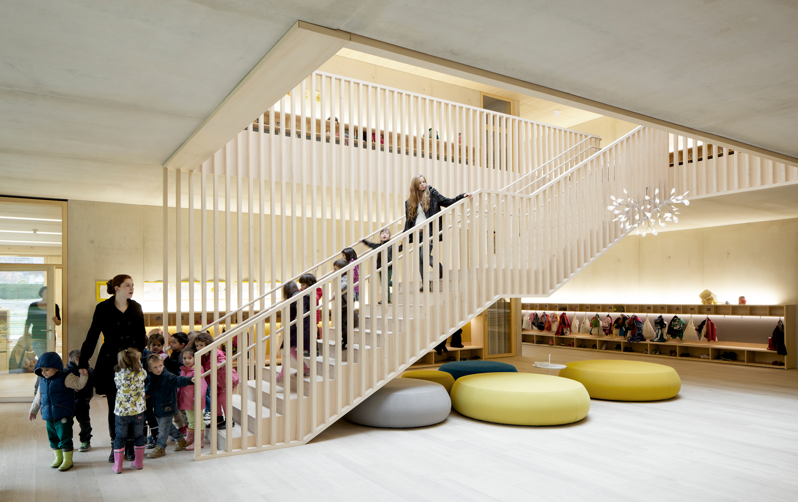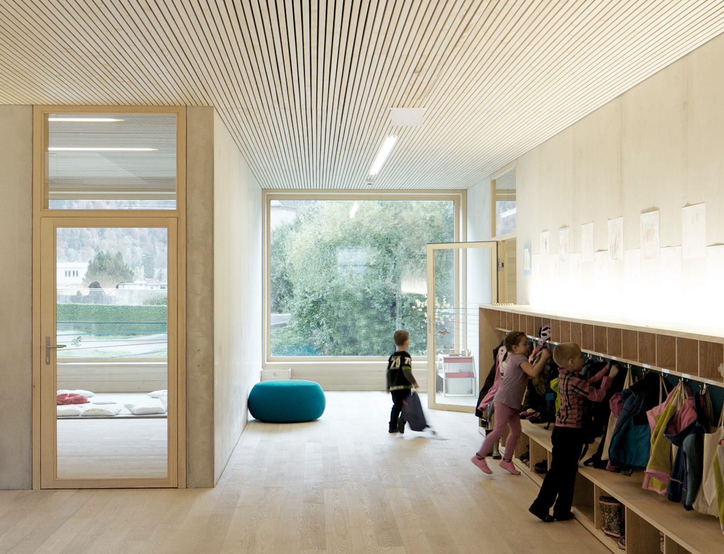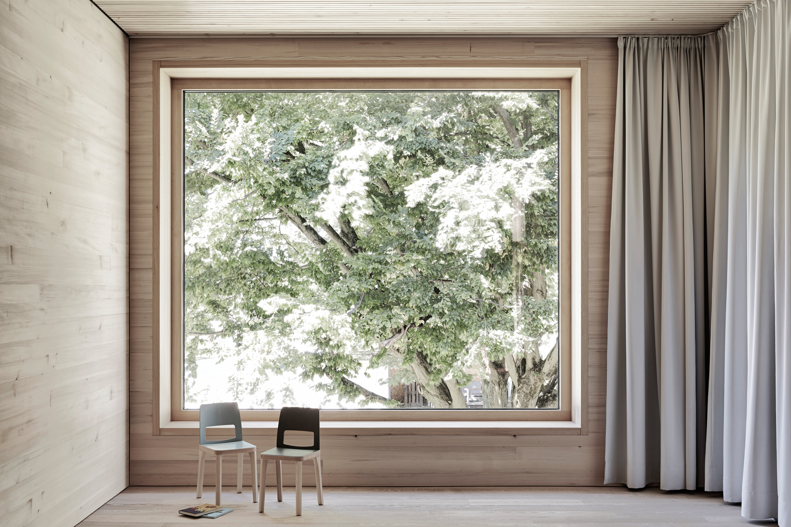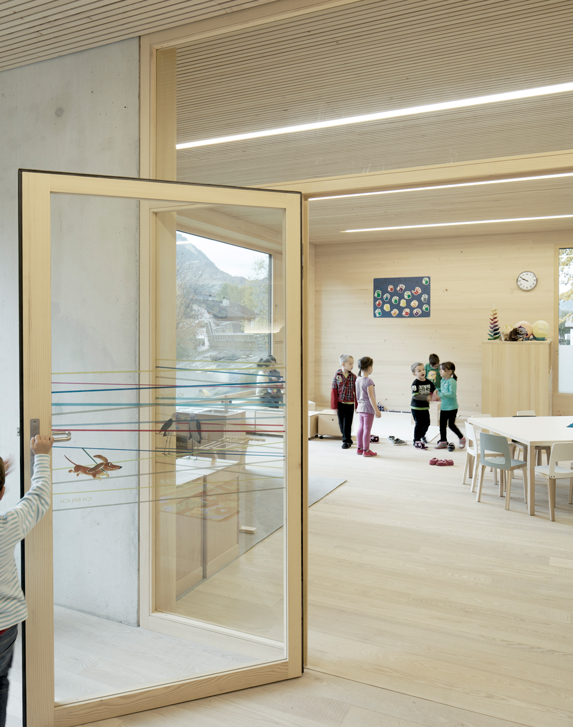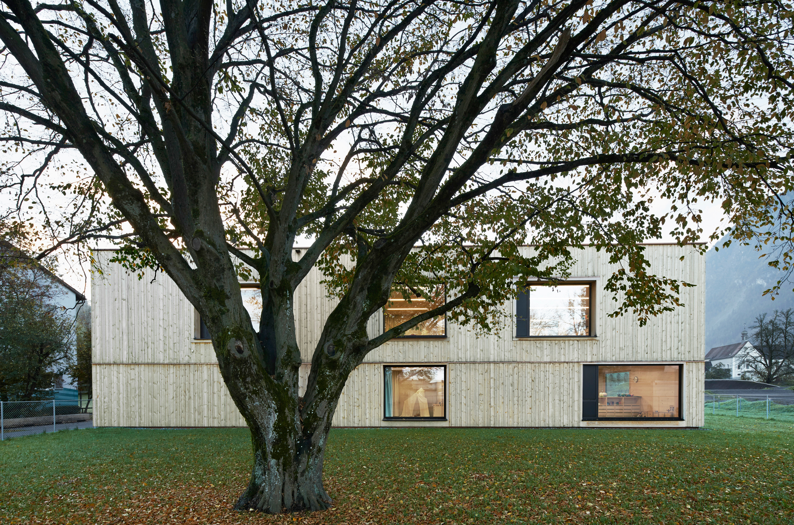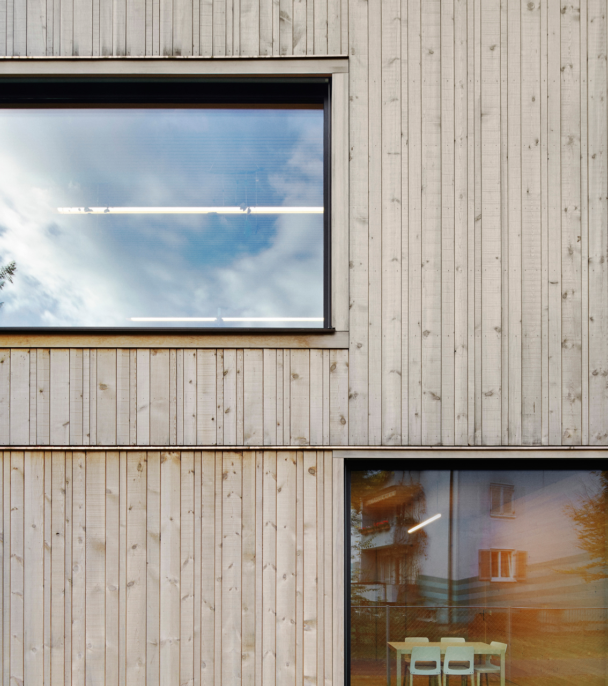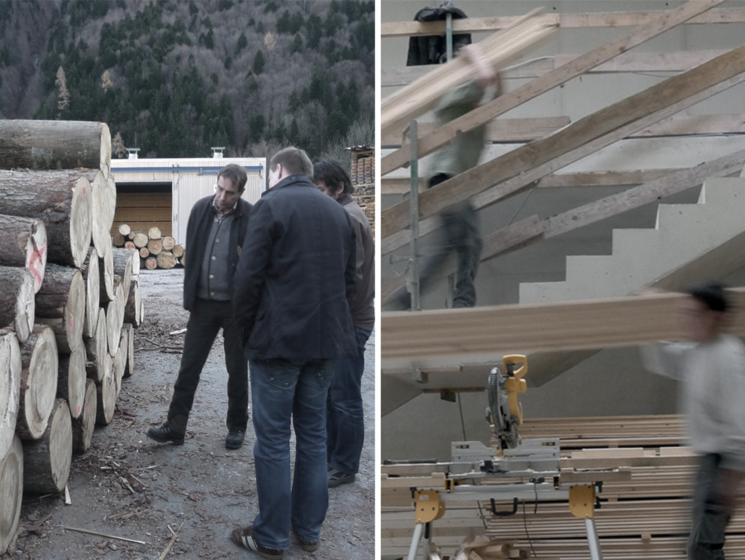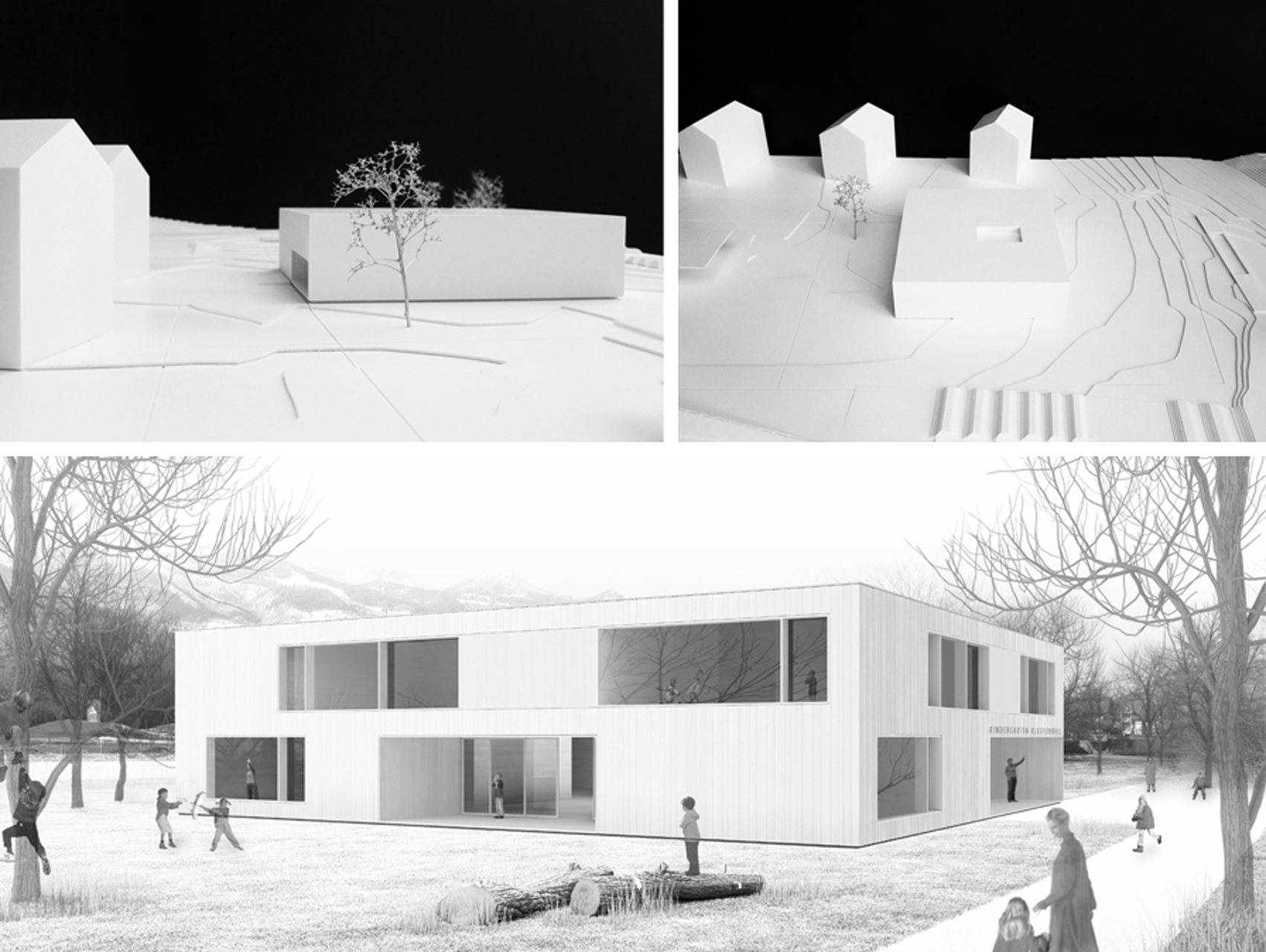Susi Weigel Kindergarten
2013
Bludenz | Austria
Austrian Clients Award 2014 | Recognition
Task: Kindergarten for 5 groups
Client: City Bludenz
Tender: Competition 1st prize
Architecture: Bernardo Bader Architects
Team: Joachim Ambrosig (PL), Sven Matt
Colour concept: Monika Heiss
Graphic design: Brigitte Mumelter
Site manager: Helmut Erhardt
Structural engineer: Dr. Brugger & Partner ZT GmbH
Photos: Adolf Bereuter, David Schreyer
Floor space: 1200m²
Energy: Passive house
Structure: Core walls and ceiling in concrete, preassembled construction for highly insulated external elements
A town for children
The kindergarten is located on a plot on the southeastern city limits of Bludenz, bordering the open countryside. Precisely positioned in a quiet area in the urban fabric, a two-story building is emerging with a square layout. Set back at an adequate distance from the settlement of “Am Kreuz”, the outdoor spaces around the Klosterbühel kindergarten are additionally enhanced by a solitary tree that was left intact.
The classrooms on two stories divide up the groups of children in an attractive manner during unstructured playtime activities. The interior is arranged much like a gallery, and appealing openings to the outer rooms extend the play areas and classrooms. The design of the kindergarten features references to the local surroundings in Bludenz. All the wood – fir for the interior and pine for the façade – was sourced from the local woodland and informs the ambiance of the kindergarten to a large degree.
The entrance to the kindergarten is not instantly visible, but sits within a wide recess at the northern corner of the building – accessed via a path along the building –, leading into a spacious lobby. Only a few steps further, a two-story hall emerges with a wide-spanning linear sculptural staircase. The central space is lit from above, from the wide garden-facing front and from small openings in the corridor. The space instantly reveals an unobtrusive friendliness with its clear and varying brightness of natural construction materials.
“I am me”: Susi Weigel led a modest and rather anonymous life in Bludenz. She illustrated countless children’s books. Her most famous work was undoubtedly “Little-I-am-me”. The design of the kindergarten named after her was inspired by the many drawings of Susi Weigel which were studied for this project. Some of her original drawings are installed via a net of strings embellishing the kindergarten. Subtle additions of color enhance the wooden and concrete components with vibrant and refreshing accents. Sun yellow and cornflower blue, sand and shades of gray in bright, soft and dark hues accentuate chairs and upholstery as well as the cloakroom paneling and curtains.
The end result softens the solidity of the structure in an elegant manner. Subtleties are encountered throughout the building and echo a common theme, such as the cloakrooms which form interspaces, alternating window sills or the play with joints extending along the entire building. This introduces an air of lightness to this solid type of construction – which was an important argument in the competition entry. The structure accomplishes this in a confident and independent manner without spreading itself too wide open.

